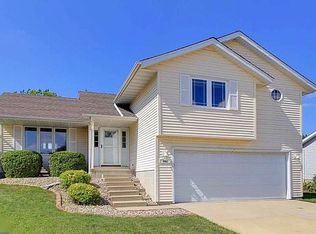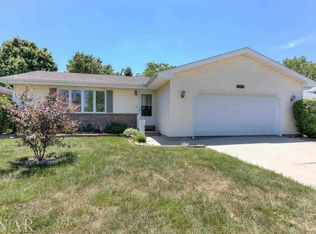Closed
$296,000
400 Stanhope Ln, Normal, IL 61761
3beds
2,282sqft
Single Family Residence
Built in 1994
8,400 Square Feet Lot
$307,000 Zestimate®
$130/sqft
$2,543 Estimated rent
Home value
$307,000
$279,000 - $338,000
$2,543/mo
Zestimate® history
Loading...
Owner options
Explore your selling options
What's special
Conveniently located in Carriage Hills, this well-cared for, cozy two story sits on a corner lot with plenty of trees, a front porch, and an easy to maintain yard. The spacious main level has a fireplace, beautiful newer hardwood floors, an updated kitchen, and a well-designed open floor plan including a large sunroom with vaulted ceilings. The basement includes a finished family room with fireplace and enough space for kids to play as well as a laundry/storage area. With good sized bedrooms, plenty of closet space, and tall ceilings in the primary bedroom, the second floor tops off this lovely family home. Additional updates include HVAC system and water heater ensuring peace of mind for years to come.
Zillow last checked: 8 hours ago
Listing updated: March 08, 2025 at 12:30am
Listing courtesy of:
Tracy Lockenour 309-222-1792,
HomeSmart Realty Group Illinois,
Sara Quah 309-531-9143,
HomeSmart Realty Group Illinois
Bought with:
Becky Gerig, ABR,CRS
RE/MAX Choice
Source: MRED as distributed by MLS GRID,MLS#: 12270235
Facts & features
Interior
Bedrooms & bathrooms
- Bedrooms: 3
- Bathrooms: 3
- Full bathrooms: 2
- 1/2 bathrooms: 1
Primary bedroom
- Features: Flooring (Carpet), Bathroom (Full)
- Level: Second
- Area: 169 Square Feet
- Dimensions: 13X13
Bedroom 2
- Features: Flooring (Carpet)
- Level: Second
- Area: 132 Square Feet
- Dimensions: 12X11
Bedroom 3
- Features: Flooring (Carpet)
- Level: Second
- Area: 130 Square Feet
- Dimensions: 13X10
Dining room
- Features: Flooring (Hardwood)
- Level: Main
- Area: 144 Square Feet
- Dimensions: 12X12
Family room
- Features: Flooring (Carpet), Window Treatments (Blinds)
- Level: Basement
- Area: 416 Square Feet
- Dimensions: 26X16
Other
- Features: Flooring (Hardwood), Window Treatments (Blinds)
- Level: Main
- Area: 182 Square Feet
- Dimensions: 13X14
Kitchen
- Features: Kitchen (Eating Area-Breakfast Bar, Pantry-Closet), Flooring (Ceramic Tile), Window Treatments (Blinds)
- Level: Main
- Area: 144 Square Feet
- Dimensions: 12X12
Laundry
- Level: Basement
- Area: 208 Square Feet
- Dimensions: 26X8
Living room
- Features: Flooring (Hardwood), Window Treatments (Blinds)
- Level: Main
- Area: 195 Square Feet
- Dimensions: 13X15
Heating
- Natural Gas, Forced Air
Cooling
- Central Air
Appliances
- Included: Range, Microwave, Dishwasher, Refrigerator
Features
- Cathedral Ceiling(s), Walk-In Closet(s), Open Floorplan
- Flooring: Hardwood, Carpet
- Windows: Window Treatments
- Basement: Partially Finished,Full
- Number of fireplaces: 2
- Fireplace features: Wood Burning, Gas Log, Family Room, Living Room
Interior area
- Total structure area: 2,282
- Total interior livable area: 2,282 sqft
- Finished area below ground: 400
Property
Parking
- Total spaces: 2
- Parking features: Concrete, Garage Door Opener, On Site, Garage Owned, Attached, Garage
- Attached garage spaces: 2
- Has uncovered spaces: Yes
Accessibility
- Accessibility features: No Disability Access
Features
- Stories: 2
- Patio & porch: Patio
Lot
- Size: 8,400 sqft
- Dimensions: 80X105
- Features: Corner Lot, Mature Trees
Details
- Parcel number: 1422102012
- Special conditions: None
Construction
Type & style
- Home type: SingleFamily
- Architectural style: Traditional
- Property subtype: Single Family Residence
Materials
- Vinyl Siding
- Foundation: Concrete Perimeter
- Roof: Asphalt
Condition
- New construction: No
- Year built: 1994
Utilities & green energy
- Electric: Circuit Breakers
- Water: Public
Community & neighborhood
Community
- Community features: Sidewalks
Location
- Region: Normal
- Subdivision: Carriage Hills
Other
Other facts
- Listing terms: Conventional
- Ownership: Fee Simple
Price history
| Date | Event | Price |
|---|---|---|
| 3/5/2025 | Sold | $296,000+2.4%$130/sqft |
Source: | ||
| 1/25/2025 | Contingent | $289,000$127/sqft |
Source: | ||
| 1/23/2025 | Listed for sale | $289,000+69%$127/sqft |
Source: | ||
| 6/4/2013 | Sold | $171,000+6.9%$75/sqft |
Source: Public Record Report a problem | ||
| 5/27/2008 | Sold | $160,000$70/sqft |
Source: Public Record Report a problem | ||
Public tax history
| Year | Property taxes | Tax assessment |
|---|---|---|
| 2024 | $5,868 +7% | $78,269 +11.7% |
| 2023 | $5,485 +6.5% | $70,083 +10.7% |
| 2022 | $5,149 +4.2% | $63,315 +6% |
Find assessor info on the county website
Neighborhood: 61761
Nearby schools
GreatSchools rating
- 8/10Prairieland Elementary SchoolGrades: K-5Distance: 0.7 mi
- 3/10Parkside Jr High SchoolGrades: 6-8Distance: 2.6 mi
- 7/10Normal Community West High SchoolGrades: 9-12Distance: 2.5 mi
Schools provided by the listing agent
- Elementary: Prairieland Elementary
- Middle: Parkside Jr High
- High: Normal Community West High Schoo
- District: 5
Source: MRED as distributed by MLS GRID. This data may not be complete. We recommend contacting the local school district to confirm school assignments for this home.
Get pre-qualified for a loan
At Zillow Home Loans, we can pre-qualify you in as little as 5 minutes with no impact to your credit score.An equal housing lender. NMLS #10287.

