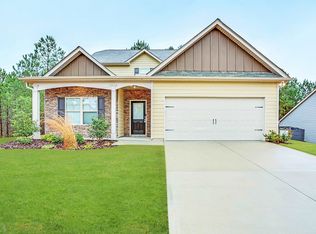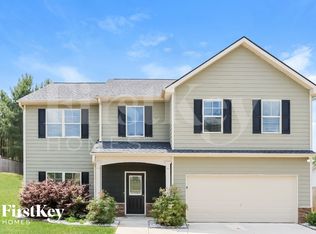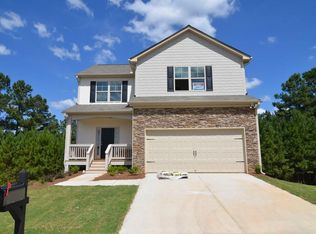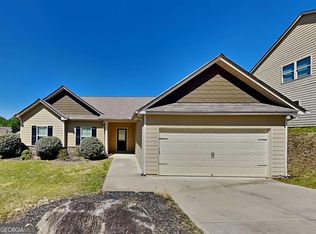Closed
$371,000
400 Stable View Loop, Dallas, GA 30132
3beds
1,754sqft
Single Family Residence
Built in 2018
0.46 Acres Lot
$376,400 Zestimate®
$212/sqft
$1,952 Estimated rent
Home value
$376,400
$339,000 - $418,000
$1,952/mo
Zestimate® history
Loading...
Owner options
Explore your selling options
What's special
Stunning beauty surrounds this graceful home, custom designed for warm and peaceful family life! Updates include all new kitchen appliances 2023, wood floors added 2022, garage painted & custom flooring 2022, fenced yard(lot extends past fenced area) and extended patio for entertaining. Nestled on a gorgeous landscaped lot, a lovely front porch welcomes you into the grand foyer featuring stunning views of the beautiful open floor plan. The heart of this home is the spacious great room featuring a custom stack stone fireplace - perfect spot for watching the game! Chef's delight dream kitchen has it all - new SS appliances, center island, granite counters, large walk-in pantry and recessed lighting. Open floor plan into the formal dining area makes this a great area to entertain. Primary retreat is a peaceful respite at the end of a busy day featuring a large sitting area, 2 primary closets and a luxurious primary bathroom. Two spacious secondary bedrooms on opposite side of home and a secondary bathroom with linen closet. Large laundry room with linen closet and extra storage completes the interior living space of this great home. A gorgeous screen porch and extra large patio boasts spectacular views and is perfect for everything from morning coffee to family style outdoor entertaining. Wooded private yard extends past fenced area - truly an oasis! Welcome Home!
Zillow last checked: 8 hours ago
Listing updated: November 19, 2024 at 10:13am
Listed by:
Keely George 678-361-4724,
Maximum One Grt. Atl. REALTORS
Bought with:
Matt Leigh, 434556
Source: GAMLS,MLS#: 10369829
Facts & features
Interior
Bedrooms & bathrooms
- Bedrooms: 3
- Bathrooms: 2
- Full bathrooms: 2
- Main level bathrooms: 2
- Main level bedrooms: 3
Dining room
- Features: Dining Rm/Living Rm Combo
Kitchen
- Features: Kitchen Island, Solid Surface Counters, Walk-in Pantry
Heating
- Central
Cooling
- Central Air
Appliances
- Included: Dishwasher, Microwave, Oven/Range (Combo), Stainless Steel Appliance(s)
- Laundry: Mud Room
Features
- Double Vanity, High Ceilings, Master On Main Level, Separate Shower, Soaking Tub, Tray Ceiling(s), Vaulted Ceiling(s), Walk-In Closet(s)
- Flooring: Other
- Basement: None
- Number of fireplaces: 1
- Fireplace features: Family Room
Interior area
- Total structure area: 1,754
- Total interior livable area: 1,754 sqft
- Finished area above ground: 1,754
- Finished area below ground: 0
Property
Parking
- Total spaces: 2
- Parking features: Attached, Garage, Garage Door Opener, Kitchen Level, Storage
- Has attached garage: Yes
Features
- Levels: One
- Stories: 1
- Patio & porch: Patio, Porch, Screened
- Fencing: Back Yard,Fenced,Wood
Lot
- Size: 0.46 Acres
- Features: Level, Private
Details
- Additional structures: Outbuilding
- Parcel number: 79920
Construction
Type & style
- Home type: SingleFamily
- Architectural style: Ranch
- Property subtype: Single Family Residence
Materials
- Other
- Roof: Composition
Condition
- Resale
- New construction: No
- Year built: 2018
Utilities & green energy
- Sewer: Public Sewer
- Water: Public
- Utilities for property: Cable Available, Electricity Available, Sewer Connected, Underground Utilities, Water Available
Community & neighborhood
Community
- Community features: None
Location
- Region: Dallas
- Subdivision: Ansleigh Farms
Other
Other facts
- Listing agreement: Exclusive Right To Sell
Price history
| Date | Event | Price |
|---|---|---|
| 11/18/2024 | Sold | $371,000-1.1%$212/sqft |
Source: | ||
| 10/31/2024 | Pending sale | $375,000$214/sqft |
Source: | ||
| 10/14/2024 | Price change | $375,000-2.6%$214/sqft |
Source: | ||
| 10/7/2024 | Price change | $385,000-2.5%$219/sqft |
Source: | ||
| 9/25/2024 | Price change | $395,000-1.3%$225/sqft |
Source: | ||
Public tax history
| Year | Property taxes | Tax assessment |
|---|---|---|
| 2025 | $974 -76.1% | $143,784 -12.3% |
| 2024 | $4,081 +8.8% | $163,920 +11.9% |
| 2023 | $3,752 +12% | $146,440 +25% |
Find assessor info on the county website
Neighborhood: 30132
Nearby schools
GreatSchools rating
- 4/10Northside Elementary SchoolGrades: PK-5Distance: 2.3 mi
- 6/10Lena Mae Moses Middle SchoolGrades: 6-8Distance: 0.5 mi
- 4/10East Paulding High SchoolGrades: 9-12Distance: 4.5 mi
Schools provided by the listing agent
- Elementary: Northside Elementary
- Middle: Moses
- High: East Paulding
Source: GAMLS. This data may not be complete. We recommend contacting the local school district to confirm school assignments for this home.
Get a cash offer in 3 minutes
Find out how much your home could sell for in as little as 3 minutes with a no-obligation cash offer.
Estimated market value
$376,400
Get a cash offer in 3 minutes
Find out how much your home could sell for in as little as 3 minutes with a no-obligation cash offer.
Estimated market value
$376,400



