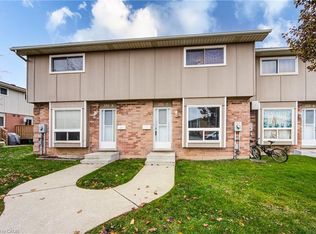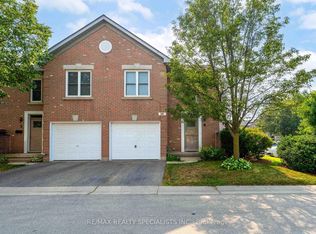Sold for $365,000 on 01/06/25
C$365,000
400 Springbank Ave N #3, Woodstock, ON N4T 1L2
3beds
1,195sqft
Row/Townhouse, Residential, Condominium
Built in 1988
-- sqft lot
$-- Zestimate®
C$306/sqft
$-- Estimated rent
Home value
Not available
Estimated sales range
Not available
Not available
Loading...
Owner options
Explore your selling options
What's special
This delightful two-story townhouse that seamlessly combines comfort and convenience in a vibrant community. Built in 1989, this meticulously maintained unit offers 1,195 sq. ft. of living space, making it ideal for families or investors seeking a prime location.As you step inside, you'll be greeted by a bright, open-concept main level featuring a spacious living room, dining area, and a fully equipped kitchen. The sleek flooring, contemporary finishes, and large windows create a warm and inviting atmosphere, perfect for both relaxation and entertaining. The kitchen is equipped with Samsung appliances, including a fridge, stove, and dishwasher, while an LG smart washer and dryer complete the suite of included appliances.Upstairs, you'll find two generously sized bedrooms alongside a master bedroom with an ensuite, providing ample space for family living. The finished rec room in the basement, complete with cozy carpeting, adds extra versatility to the living space. A convenient half-bath on the main level ensures that guests are well accommodated.Step outside to enjoy outdoor living on your private back porch, which leads to a stone patio perfect for summer gatherings or quiet relaxation. The unit features a classic half-brick, half-siding exterior, and offers two parking spaces right in front.Located in a desirable area, this townhouse is surrounded by essential amenities, including schools, churches, stores, pharmacies, walking trails, and parks. Whether you're searching for a comfortable family home or a lucrative investment property, #3-400 Springbank Dr delivers modern features, a strategic location, and a welcoming community. Don't miss out on this opportunity to own a property that beautifully balances convenience and charm!
Zillow last checked: 8 hours ago
Listing updated: August 20, 2025 at 11:45pm
Listed by:
Shaw Hasyj, Salesperson,
SHAW REALTY GROUP INC.,
Adnan Khan, Salesperson,
SHAW REALTY GROUP INC.
Source: ITSO,MLS®#: 40639829Originating MLS®#: Cornerstone Association of REALTORS®
Facts & features
Interior
Bedrooms & bathrooms
- Bedrooms: 3
- Bathrooms: 2
- Full bathrooms: 1
- 1/2 bathrooms: 1
- Main level bathrooms: 1
Bedroom
- Level: Second
Bedroom
- Level: Second
Other
- Level: Second
Bathroom
- Features: 2-Piece
- Level: Main
Bathroom
- Features: 4-Piece
- Level: Second
Dining room
- Level: Main
Kitchen
- Level: Main
Living room
- Level: Main
Recreation room
- Level: Basement
Heating
- Baseboard
Cooling
- None
Appliances
- Included: Dishwasher, Dryer, Refrigerator, Stove, Washer
Features
- None
- Basement: Full,Partially Finished
- Has fireplace: No
Interior area
- Total structure area: 1,782
- Total interior livable area: 1,194 sqft
- Finished area above ground: 1,194
- Finished area below ground: 587
Property
Parking
- Total spaces: 2
- Parking features: Outside/Surface/Open
Accessibility
- Accessibility features: None
Features
- Frontage type: East
Lot
- Features: Urban, Shopping Nearby
Details
- Parcel number: 003050003
- Zoning: R3
Construction
Type & style
- Home type: Townhouse
- Architectural style: Two Story
- Property subtype: Row/Townhouse, Residential, Condominium
- Attached to another structure: Yes
Materials
- Aluminum Siding, Brick, Wood Siding
- Foundation: Poured Concrete
- Roof: Shingle
Condition
- 31-50 Years
- New construction: No
- Year built: 1988
Utilities & green energy
- Sewer: Sewer (Municipal)
- Water: Municipal
Community & neighborhood
Location
- Region: Woodstock
HOA & financial
HOA
- Has HOA: Yes
- HOA fee: C$280 monthly
- Amenities included: BBQs Permitted, Parking
- Services included: Common Elements, Maintenance Grounds, Trash, Property Management Fees, Roof, Snow Removal
Other
Other facts
- Road surface type: Paved
Price history
| Date | Event | Price |
|---|---|---|
| 1/6/2025 | Sold | C$365,000C$306/sqft |
Source: ITSO #40639829 | ||
Public tax history
Tax history is unavailable.
Neighborhood: N4T
Nearby schools
GreatSchools rating
No schools nearby
We couldn't find any schools near this home.


