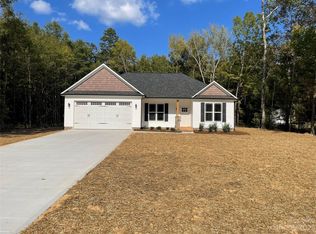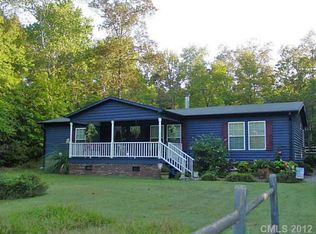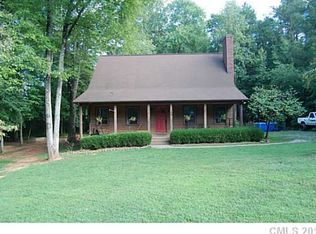Closed
$365,000
400 Spring St, Richfield, NC 28137
3beds
1,658sqft
Single Family Residence
Built in 2020
0.59 Acres Lot
$359,400 Zestimate®
$220/sqft
$2,323 Estimated rent
Home value
$359,400
$338,000 - $381,000
$2,323/mo
Zestimate® history
Loading...
Owner options
Explore your selling options
What's special
PICTURE PERFECT! 3BR/2BA 1658 sq ft of home sweet home! Large .59 acre corner lot w/FENCED rear yard for maximum privacy. Rear yard features amazingly useful Astroturf...suitable for many purposes. Spend some time relaxing on the rocking chair front porch or prepare to be impressed w/the cozy yet spacious wide open split-BR floor plan featuring primary suite on one side of the home w/two secondary BRs & full bath on the opposite side. Enjoy comfortable evenings in the large family room adjacent to the updated kitchen featuring a center island w/breakfast bar, granite counters, classic white cabinets, SS appliances, subway tile backsplash, designer lighting & a W/I pantry w/the most amazing door! Large laundry/mud room w/built in cabinets & sink provide a fabulous drop zone & storage area. Inviting sunroom for quiet mornings or lazy evenings...your choice! 1+ side-load garage w/rear yard access door. Spacious patio. Matching multipurpose shed in rear yard. Expansive concrete driveway.
Zillow last checked: 8 hours ago
Listing updated: June 01, 2024 at 07:48am
Listing Provided by:
Consuelo Souders consuelo@ConsueloSouders.com,
Keller Williams Lake Norman
Bought with:
Richard Burr
Divine Real Estate Boutique, LLC
Source: Canopy MLS as distributed by MLS GRID,MLS#: 4100362
Facts & features
Interior
Bedrooms & bathrooms
- Bedrooms: 3
- Bathrooms: 2
- Full bathrooms: 2
- Main level bedrooms: 3
Primary bedroom
- Level: Main
Bedroom s
- Level: Main
Bathroom full
- Level: Main
Bathroom full
- Level: Main
Dining area
- Level: Main
Great room
- Level: Main
Kitchen
- Level: Main
Laundry
- Level: Main
Sunroom
- Level: Main
Heating
- Electric, Heat Pump
Cooling
- Ceiling Fan(s), Central Air
Appliances
- Included: Dishwasher, Disposal, Electric Water Heater, Exhaust Fan, Gas Range, Plumbed For Ice Maker
- Laundry: Electric Dryer Hookup, Laundry Room, Sink, Washer Hookup
Features
- Attic Other, Breakfast Bar, Kitchen Island, Open Floorplan, Pantry, Walk-In Closet(s), Walk-In Pantry
- Flooring: Laminate, Tile
- Doors: Insulated Door(s), Storm Door(s)
- Windows: Insulated Windows
- Has basement: No
- Attic: Other
Interior area
- Total structure area: 1,658
- Total interior livable area: 1,658 sqft
- Finished area above ground: 1,658
- Finished area below ground: 0
Property
Parking
- Total spaces: 1
- Parking features: Attached Garage, Garage Door Opener, Garage Faces Side, Keypad Entry, Garage on Main Level
- Attached garage spaces: 1
Features
- Levels: One
- Stories: 1
- Patio & porch: Covered, Front Porch, Patio
- Fencing: Back Yard,Fenced,Privacy
Lot
- Size: 0.59 Acres
- Dimensions: 160 x 162
- Features: Corner Lot
Details
- Additional structures: Shed(s)
- Parcel number: 663303011015
- Zoning: R-20
- Special conditions: Standard
- Other equipment: Fuel Tank(s)
Construction
Type & style
- Home type: SingleFamily
- Property subtype: Single Family Residence
Materials
- Vinyl
- Foundation: Crawl Space
- Roof: Shingle
Condition
- New construction: No
- Year built: 2020
Utilities & green energy
- Sewer: Public Sewer, Other - See Remarks
- Water: City
- Utilities for property: Electricity Connected, Propane
Community & neighborhood
Security
- Security features: Carbon Monoxide Detector(s)
Location
- Region: Richfield
- Subdivision: Cardinal Estates
Other
Other facts
- Listing terms: Cash,Conventional,FHA,USDA Loan,VA Loan
- Road surface type: Concrete, Paved
Price history
| Date | Event | Price |
|---|---|---|
| 5/31/2024 | Sold | $365,000-5.9%$220/sqft |
Source: | ||
| 4/19/2024 | Price change | $387,700-2.3%$234/sqft |
Source: | ||
| 3/14/2024 | Price change | $397,000-0.8%$239/sqft |
Source: | ||
| 2/22/2024 | Price change | $400,000-3.6%$241/sqft |
Source: | ||
| 1/13/2024 | Listed for sale | $415,000$250/sqft |
Source: | ||
Public tax history
| Year | Property taxes | Tax assessment |
|---|---|---|
| 2025 | $2,084 +27.3% | $251,055 +42.6% |
| 2024 | $1,637 +3.3% | $176,061 |
| 2023 | $1,585 | $176,061 |
Find assessor info on the county website
Neighborhood: 28137
Nearby schools
GreatSchools rating
- 7/10Richfield Elementary SchoolGrades: K-5Distance: 1 mi
- 2/10North Stanly MiddleGrades: 6-8Distance: 4.6 mi
- 3/10North Stanly High SchoolGrades: 9-12Distance: 3.8 mi
Get pre-qualified for a loan
At Zillow Home Loans, we can pre-qualify you in as little as 5 minutes with no impact to your credit score.An equal housing lender. NMLS #10287.


