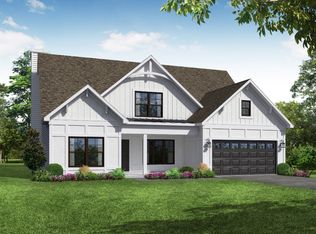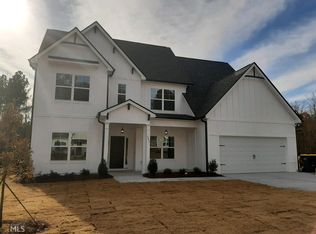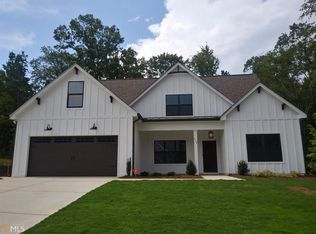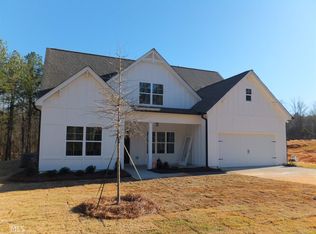This 3/2.5 move-in ready charmer is nestled in a quiet neighborhood only 1.5 miles from downtown Senoia! Enjoy a quick walk or golf cart ride to Seavy park for a bite to eat and drink. Also convenient to Peachtree City. Well-maintained home with large deck overlooking newly fenced yard on a 3/4 acre lot. Spacious 2-car garage with attached workshop is perfect for storage and hobbies. Roomy finished basement has more than enough space for a guest room, office, entertainment area, workout space, or all of the above! Newly installed 6-foot privacy fence - Oct 2018. New water heater - Nov 2018. Complete roof replacement March 2020! Full warranty completely transfers to new owner. Schedule a showing and view the work order, demonstration shingles, and roofing supplies used for the new roof.
This property is off market, which means it's not currently listed for sale or rent on Zillow. This may be different from what's available on other websites or public sources.



