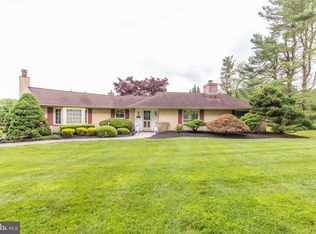Sold for $993,000 on 05/15/25
$993,000
400 Smithbridge Rd, Glen Mills, PA 19342
4beds
3,386sqft
Single Family Residence
Built in 2024
1 Acres Lot
$1,003,900 Zestimate®
$293/sqft
$5,978 Estimated rent
Home value
$1,003,900
$904,000 - $1.11M
$5,978/mo
Zestimate® history
Loading...
Owner options
Explore your selling options
What's special
NEW CONSTRUCTION 2025 - SPRING DELIVERY - GARNET VALLEY! Welcome to 400 Smithbridge Rd. Glen Mills Pa, Absolutely One of Delco's Premier Locations! Construction is Well Underway with an Expected Delivery Date of March 2025! First Floor Features Include: Foyer Entry, Study, Formal Dining Room, Powder Room, Kitchen, Breakfast Nook, Family Room & Mudroom. 2nd Floor Features: Master Suite w/ Dressing Area, 2 Walk-in Closets & Spacious Master Bathroom, 2nd Bedroom/ Junior Suite w/ Walk-in-Closet & Private Bath, Two Generously Sized 2nd Floor Bedrooms, Center Hall Bathroom (3rd) & Laundry. Lower Level: Full Unfinished Basement. Exterior Features: 1 Acre Level Lot on Country Rd., Private Driveway & Side Entry 2 Car Garage. Minutes to Schools, Parks, Shopping & Wawa Train Station- Don't Miss Your Opportunity!
Zillow last checked: 8 hours ago
Listing updated: May 16, 2025 at 08:23am
Listed by:
Mike Mulholland 484-222-8804,
Long & Foster Real Estate, Inc.,
Co-Listing Agent: Wendy Beth Roberts 484-620-0788,
Long & Foster Real Estate, Inc.
Bought with:
Dan Deckelbaum, RS-319781
KW Empower
Source: Bright MLS,MLS#: PADE2081424
Facts & features
Interior
Bedrooms & bathrooms
- Bedrooms: 4
- Bathrooms: 4
- Full bathrooms: 3
- 1/2 bathrooms: 1
- Main level bathrooms: 1
Basement
- Area: 1496
Heating
- Forced Air, Propane
Cooling
- Central Air, Electric
Appliances
- Included: Electric Water Heater
- Laundry: Upper Level
Features
- Basement: Full,Unfinished
- Number of fireplaces: 1
Interior area
- Total structure area: 4,882
- Total interior livable area: 3,386 sqft
- Finished area above ground: 3,386
Property
Parking
- Total spaces: 2
- Parking features: Garage Faces Side, Driveway, Attached
- Attached garage spaces: 2
- Has uncovered spaces: Yes
Accessibility
- Accessibility features: None
Features
- Levels: Two
- Stories: 2
- Patio & porch: Porch
- Pool features: None
Lot
- Size: 1 Acres
- Features: Front Yard, Rear Yard, SideYard(s)
Details
- Additional structures: Above Grade
- Parcel number: 13000073600
- Zoning: RES
- Special conditions: Standard
Construction
Type & style
- Home type: SingleFamily
- Architectural style: Colonial
- Property subtype: Single Family Residence
Materials
- Other, Combination
- Foundation: Other
Condition
- Excellent
- New construction: Yes
- Year built: 2024
Utilities & green energy
- Sewer: On Site Septic
- Water: Public
Community & neighborhood
Location
- Region: Glen Mills
- Subdivision: None Available
- Municipality: CONCORD TWP
Other
Other facts
- Listing agreement: Exclusive Right To Sell
- Ownership: Fee Simple
Price history
| Date | Event | Price |
|---|---|---|
| 5/15/2025 | Sold | $993,000-0.2%$293/sqft |
Source: | ||
| 4/2/2025 | Contingent | $995,000$294/sqft |
Source: | ||
| 4/1/2025 | Pending sale | $995,000$294/sqft |
Source: | ||
| 12/31/2024 | Listed for sale | $995,000-9.5%$294/sqft |
Source: | ||
| 11/25/2024 | Listing removed | $1,100,000$325/sqft |
Source: | ||
Public tax history
| Year | Property taxes | Tax assessment |
|---|---|---|
| 2025 | $3,182 +5.1% | $132,940 |
| 2024 | $3,027 -54% | $132,940 -55.1% |
| 2023 | $6,576 +1.1% | $296,240 |
Find assessor info on the county website
Neighborhood: 19342
Nearby schools
GreatSchools rating
- 9/10Garnet Valley El SchoolGrades: 3-5Distance: 0.7 mi
- 7/10Garnet Valley Middle SchoolGrades: 6-8Distance: 1 mi
- 10/10Garnet Valley High SchoolGrades: 9-12Distance: 0.6 mi
Schools provided by the listing agent
- Elementary: Concord
- Middle: Garnet Valley
- High: Garnet Valley
- District: Garnet Valley
Source: Bright MLS. This data may not be complete. We recommend contacting the local school district to confirm school assignments for this home.

Get pre-qualified for a loan
At Zillow Home Loans, we can pre-qualify you in as little as 5 minutes with no impact to your credit score.An equal housing lender. NMLS #10287.
Sell for more on Zillow
Get a free Zillow Showcase℠ listing and you could sell for .
$1,003,900
2% more+ $20,078
With Zillow Showcase(estimated)
$1,023,978