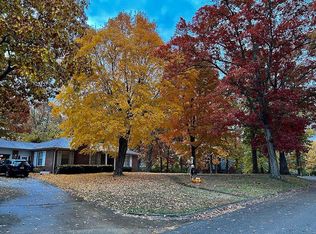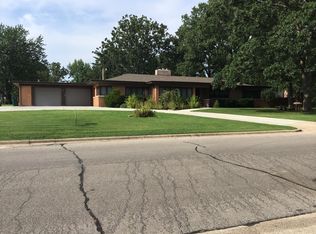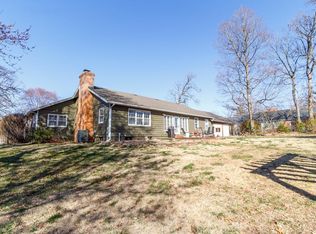Closed
Listing Provided by:
Sherrie D Raef 417-718-1239,
EXP Realty, LLC
Bought with: Century 21 Laclede Realty
Price Unknown
400 Smith Rd, Lebanon, MO 65536
4beds
3,645sqft
Single Family Residence
Built in 1969
0.6 Acres Lot
$275,700 Zestimate®
$--/sqft
$2,038 Estimated rent
Home value
$275,700
Estimated sales range
Not available
$2,038/mo
Zestimate® history
Loading...
Owner options
Explore your selling options
What's special
This nostalgic, well-maintained home on a corner lot is in a sought-after neighborhood on the north side of Lebanon and boasts four bedrooms, and three and a half bathrooms on the main level making this home a run, don't walk to schedule the appointment listing. From the circle drive, step up to the stained glass adorned entryway showcasing a formal living area with faux beamed cathedral ceilings and a gas log fireplace across from large windows that let in loads of natural light. Beautiful wood flooring in the family room and hallway leads to all four bedrooms and bathrooms. In the finished basement is an office and game or workout space with additional storage/workshop space as well! Established trees, including magnolia and several evergreen and oak trees, are in the peaceful, partially fenced yard. A one-year home warranty included! Schedule to see this beauty today! Additional Rooms: Sun Room
Zillow last checked: 8 hours ago
Listing updated: June 18, 2025 at 03:48pm
Listing Provided by:
Sherrie D Raef 417-718-1239,
EXP Realty, LLC
Bought with:
Vanessa L Ruble, 1999055716
Century 21 Laclede Realty
Source: MARIS,MLS#: 25012818 Originating MLS: Lebanon Board of REALTORS
Originating MLS: Lebanon Board of REALTORS
Facts & features
Interior
Bedrooms & bathrooms
- Bedrooms: 4
- Bathrooms: 4
- Full bathrooms: 3
- 1/2 bathrooms: 1
- Main level bathrooms: 4
- Main level bedrooms: 4
Bedroom
- Level: Main
Bedroom
- Level: Main
Bedroom
- Level: Main
Bedroom
- Level: Main
Bathroom
- Level: Main
Bathroom
- Level: Main
Bathroom
- Level: Main
Dining room
- Features: Floor Covering: Carpeting
- Level: Main
Family room
- Features: Floor Covering: Wood
- Level: Main
Kitchen
- Level: Main
Laundry
- Level: Main
Living room
- Features: Floor Covering: Carpeting
- Level: Main
Recreation room
- Level: Lower
Storage
- Level: Lower
Sunroom
- Level: Main
Heating
- Forced Air, Electric
Cooling
- Central Air, Electric
Appliances
- Included: Dishwasher, Double Oven, Electric Cooktop, Electric Water Heater
Features
- Workshop/Hobby Area, Separate Dining, Bookcases, High Ceilings, Walk-In Closet(s), Custom Cabinetry, Double Vanity, Tub, Entrance Foyer
- Flooring: Carpet, Hardwood
- Windows: Window Treatments, Stained Glass
- Basement: Full,Partially Finished,Concrete,Storage Space,Walk-Up Access
- Number of fireplaces: 2
- Fireplace features: Recreation Room, Family Room, Living Room
Interior area
- Total structure area: 3,645
- Total interior livable area: 3,645 sqft
- Finished area above ground: 2,645
- Finished area below ground: 1,000
Property
Parking
- Total spaces: 2
- Parking features: Attached, Circular Driveway, Garage, Garage Door Opener, Off Street, Storage, Workshop in Garage
- Attached garage spaces: 2
- Has uncovered spaces: Yes
Features
- Levels: One
- Patio & porch: Deck
Lot
- Size: 0.60 Acres
- Dimensions: 128 x 125 x 205 x 155
- Features: Corner Lot, Level
Details
- Additional structures: Outbuilding
- Parcel number: 132.003011004005.000
- Special conditions: Standard
Construction
Type & style
- Home type: SingleFamily
- Architectural style: Traditional,Ranch
- Property subtype: Single Family Residence
Materials
- Brick
Condition
- Year built: 1969
Utilities & green energy
- Sewer: Public Sewer
- Water: Public
- Utilities for property: Natural Gas Available
Community & neighborhood
Security
- Security features: Smoke Detector(s)
Location
- Region: Lebanon
- Subdivision: Smith Acres
Other
Other facts
- Listing terms: Cash,Conventional,FHA,USDA Loan,VA Loan
- Ownership: Private
- Road surface type: Concrete
Price history
| Date | Event | Price |
|---|---|---|
| 6/18/2025 | Sold | -- |
Source: | ||
| 6/18/2025 | Pending sale | $280,000$77/sqft |
Source: | ||
| 4/25/2025 | Contingent | $280,000$77/sqft |
Source: | ||
| 4/25/2025 | Price change | $280,000-10%$77/sqft |
Source: | ||
| 4/10/2025 | Price change | $310,990-7.1%$85/sqft |
Source: | ||
Public tax history
| Year | Property taxes | Tax assessment |
|---|---|---|
| 2024 | $1,690 -2.9% | $29,640 |
| 2023 | $1,741 +7.3% | $29,640 |
| 2022 | $1,623 -9.2% | $29,640 |
Find assessor info on the county website
Neighborhood: 65536
Nearby schools
GreatSchools rating
- NAJoe D. Esther Elementary SchoolGrades: PK-1Distance: 0.5 mi
- 7/10Lebanon Middle SchoolGrades: 6-8Distance: 3.8 mi
- 4/10Lebanon Sr. High SchoolGrades: 9-12Distance: 0.4 mi
Schools provided by the listing agent
- Elementary: Lebanon Riii
- Middle: Lebanon Middle School
- High: Lebanon Sr. High
Source: MARIS. This data may not be complete. We recommend contacting the local school district to confirm school assignments for this home.


