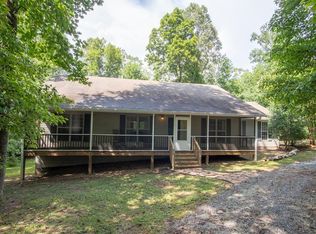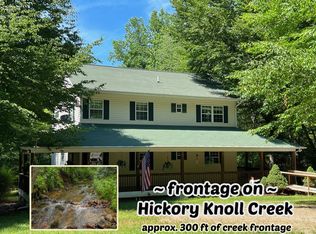2 bedroom, 2 bath cozy country Cottage with newly remodled bathrooms and bedrooms 2015.This house is truly beautiful. Wood Floors, Private Deck looking out over 1/2 wooded acre. Enjoy the sitting on the front porch looking out over the pasture and horses. Fenced area for pets, and great neighborhood for kids. All new tile and fixtures in both bathrooms. New paint and Double pane windows throughout. Great, quiet neighborhood with easy access to 441 South. 9 miles from Franklin NC, 10 Miles from Clayton GA. Amazing hiking trails nearby with access to the Appalachian Trail. Watch the deer and turkey almost every evening from the covered front porch! Large deck in the rear of the home, with new French doors open to perfect for BBQ space! New blinds included, appliances can be negotiated. Spacious hallway attaches to Laundry room and mud room with additional exterior door. Hallway could make a great office space or dining area. All new floors and drywall in completely remodeled master bedroom and bath. This home also has gas, baseboard, AND woodstove heating. DEMINSIONS : LIVING ROOM 19X17 KITCHEN 10X7 2ND BED 11.5X12 2ND BATH 7X5 HALLWAY 21.5X7.5 MASTER BED 10.5X12.5 INCLUDING WALK IN CLOSET 9X5 MASTER BATH 10X8.5 FRONT DECK COVERED 20X10 BACK DECK 20.5X13 LAUNDRY 5X9
This property is off market, which means it's not currently listed for sale or rent on Zillow. This may be different from what's available on other websites or public sources.

