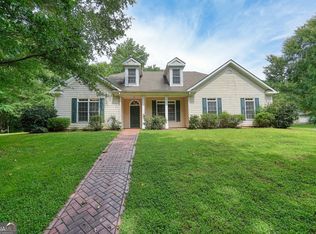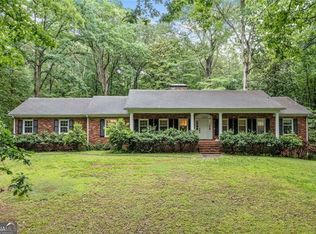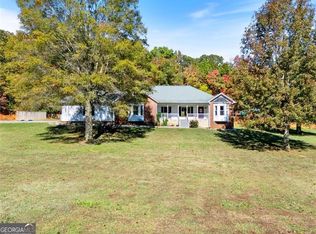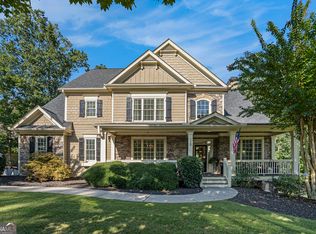400 Simpson Rd in White, GA offers a combination of enduring construction, usable acreage, and thoughtful design that is nearly impossible to find in today's market. Set on ten gently rolling acres with a blend of hardwoods and open clearings, the property provides both privacy and practical outdoor space suited for gardening, outdoor gatherings, hobby farming, or simply enjoying quiet surroundings. From the tree-lined circular drive, the home presents itself with understated confidence. The natural creamy white brick exterior-true kiln-fired clay, not paint or veneer-signals the kind of construction choice rarely seen today. It is a material selected for longevity, character, and the ability to age gracefully. Inside, the extra-wide hallway creates an immediate sense of openness, while slate flooring at the entry establishes a natural continuity that carries through the screened porch and into the home's more relaxed living spaces. The layout balances function and flexibility. Formal living and dining rooms sit at the front of the home, framed by French doors and overlooking the surrounding acreage. The kitchen features black cabinetry, granite counters, and a bay window overlooking the backyard and pool. Just beyond, the family room is anchored by a natural creamy brick fireplace flanked by built-ins-a warm and welcoming space designed for everyday living. The finished basement extends the home's usefulness with a wide open living area, a true rock fireplace with an indoor wood-fire grill, exterior access, and built-in shelving. Whether used for guests, hobbies, gatherings, or additional living space, it offers room to adapt across seasons of life. Outdoors, the saltwater pool sits privately against a backdrop of trees and open lawn, with the screened porch just steps away. The property includes open areas suitable for gardening or small-scale homesteading, wooded portions for privacy, and an existing chicken coop ready for practical outdoor use. Construction choices throughout the home reflect a long-term mindset, including steel floor trusses that are exceptionally uncommon in residential builds today. These components offer strength, quieter floors, and structural flexibility for future improvements. The home is fully livable as it is, allowing updates to be made gradually and intentionally-an increasingly rare advantage in a market where many homes require immediate cosmetic or structural work. Properties that combine natural materials, enduring construction, and true usable acreage rarely become available in this region. 400 Simpson Rd provides a strong foundation for the next owner to enjoy both indoor and outdoor living, supported by craftsmanship and design meant to stand the test of time.
Active under contract
Price cut: $24.9K (1/4)
$675,000
400 Simpson Rd NE, White, GA 30184
4beds
4,856sqft
Est.:
Single Family Residence
Built in 1970
10 Acres Lot
$662,000 Zestimate®
$139/sqft
$-- HOA
What's special
Screened porchWooded portions for privacyTree-lined circular drive
- 68 days |
- 1,560 |
- 69 |
Zillow last checked: 8 hours ago
Listing updated: January 16, 2026 at 12:22pm
Listed by:
Jenny K Smith 770-548-5700,
Keller Williams Northwest
Source: GAMLS,MLS#: 10653312
Facts & features
Interior
Bedrooms & bathrooms
- Bedrooms: 4
- Bathrooms: 3
- Full bathrooms: 3
- Main level bathrooms: 2
- Main level bedrooms: 3
Rooms
- Room types: Bonus Room, Den, Family Room, Foyer, Laundry
Dining room
- Features: Seats 12+
Kitchen
- Features: Breakfast Area, Breakfast Bar
Heating
- Central
Cooling
- Central Air
Appliances
- Included: Dishwasher, Dryer, Electric Water Heater, Refrigerator, Washer
- Laundry: Other
Features
- Beamed Ceilings, Bookcases, Central Vacuum, Double Vanity, Master On Main Level
- Flooring: Hardwood, Stone, Tile
- Windows: Double Pane Windows
- Basement: Bath Finished,Finished,Full
- Number of fireplaces: 1
- Fireplace features: Family Room, Living Room, Wood Burning Stove
- Common walls with other units/homes: No Common Walls
Interior area
- Total structure area: 4,856
- Total interior livable area: 4,856 sqft
- Finished area above ground: 4,856
- Finished area below ground: 0
Property
Parking
- Total spaces: 2
- Parking features: Attached, Garage
- Has attached garage: Yes
Features
- Levels: One
- Stories: 1
- Patio & porch: Patio, Screened
- Exterior features: Garden
- Has private pool: Yes
- Pool features: In Ground, Salt Water
- Fencing: Chain Link
- Body of water: None
Lot
- Size: 10 Acres
- Features: Private
- Residential vegetation: Grassed, Wooded
Details
- Additional structures: Other, Outbuilding, Pool House
- Parcel number: 00820247003
Construction
Type & style
- Home type: SingleFamily
- Architectural style: Brick 4 Side,Colonial,Ranch,Traditional
- Property subtype: Single Family Residence
Materials
- Brick
- Foundation: Block
- Roof: Composition
Condition
- Resale
- New construction: No
- Year built: 1970
Utilities & green energy
- Sewer: Septic Tank
- Water: Public
- Utilities for property: Other
Community & HOA
Community
- Features: None
- Security: Smoke Detector(s)
- Subdivision: None
HOA
- Has HOA: No
- Services included: None
Location
- Region: White
Financial & listing details
- Price per square foot: $139/sqft
- Annual tax amount: $3,790
- Date on market: 12/4/2025
- Cumulative days on market: 68 days
- Listing agreement: Exclusive Agency
Estimated market value
$662,000
$629,000 - $695,000
$3,137/mo
Price history
Price history
| Date | Event | Price |
|---|---|---|
| 1/27/2026 | Pending sale | $675,000$139/sqft |
Source: | ||
| 1/4/2026 | Price change | $675,000-3.6%$139/sqft |
Source: | ||
| 12/4/2025 | Listed for sale | $699,900$144/sqft |
Source: | ||
| 11/29/2025 | Listing removed | $699,900$144/sqft |
Source: | ||
| 11/5/2025 | Price change | $699,900-3.5%$144/sqft |
Source: | ||
Public tax history
Public tax history
Tax history is unavailable.BuyAbility℠ payment
Est. payment
$3,866/mo
Principal & interest
$3197
Property taxes
$433
Home insurance
$236
Climate risks
Neighborhood: 30184
Nearby schools
GreatSchools rating
- 7/10Pine Log Elementary SchoolGrades: PK-5Distance: 3.2 mi
- 6/10Adairsville Middle SchoolGrades: 6-8Distance: 7.9 mi
- 7/10Adairsville High SchoolGrades: 9-12Distance: 8.3 mi
Schools provided by the listing agent
- Elementary: Pine Log
- Middle: Adairsville
- High: Adairsville
Source: GAMLS. This data may not be complete. We recommend contacting the local school district to confirm school assignments for this home.
- Loading





