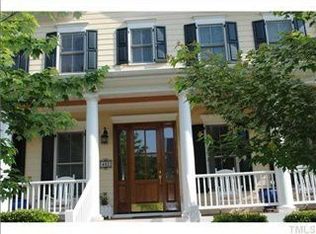Stunning custom home in popular Meadowmont! Special details such as curved walls, two office nooks, mudroom with cubbies/hooks. Gourmet kitchen with 6 burner Wolf, 48" SubZero, Miele espresso maker, more! Open floor plan flows from kitchen to large breakfast & family rooms to elegant dining room sharing a fireplace with the lovely living room. Master suite boasts a large sitting room, Jerusalem stone & specialty time in master spa, huge walk-in closet. Bonus room on second floor. Unf walk-up attic.
This property is off market, which means it's not currently listed for sale or rent on Zillow. This may be different from what's available on other websites or public sources.
