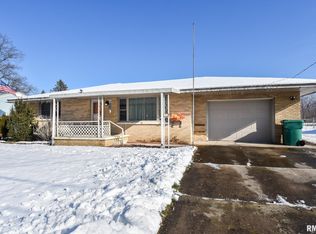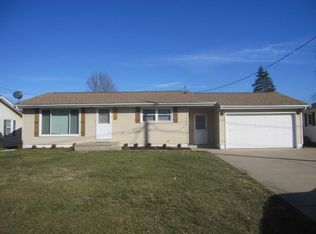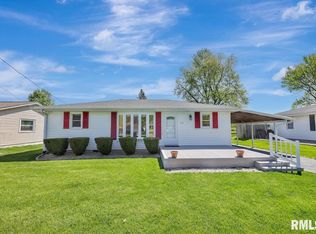Sold for $126,000
Street View
$126,000
400 Sherwood Park Rd, Washington, IL 61571
3beds
936sqft
SingleFamily
Built in 1956
9,583 Square Feet Lot
$146,400 Zestimate®
$135/sqft
$1,393 Estimated rent
Home value
$146,400
$138,000 - $155,000
$1,393/mo
Zestimate® history
Loading...
Owner options
Explore your selling options
What's special
WELCOME HOME TO 400 SHERWOOD PARK: SUPER SHARP! TURN KEY & MOVE IN READY 3 BEDROOM RANCH IS SURE TO IMPRESS! FRESHLY PAINTED INTERIOR W/ TRENDY COLOR PALETTE, HARDWOOD FLOORS, & AN ABUNDANCE OF NATURAL LIGHTING CREATES A BRIGHT & AIRY MAIN LEVEL. UPDATED KITCHEN HIGHLIGHTED BY WHITE CABINETS, FORMICA TOPS & STAINLESS STEEL APPLIANCE PACKAGE. YOU WILL BE SURE TO ENJOY THE MAN CAVE ACCENTED BY TRENDY SHIPLAP WALLS! REMODELED FULL BATH, NEW BASEMENT WINDOWS, AND MORE! ALL YOU HAVE TO DO IS MOVE IN! DON'T WAIT, TAKE THE TOUR TODAY!
Facts & features
Interior
Bedrooms & bathrooms
- Bedrooms: 3
- Bathrooms: 1
- Full bathrooms: 1
Heating
- Forced air, Gas
Cooling
- Central
Appliances
- Included: Microwave, Range / Oven, Refrigerator
Features
- Flooring: Hardwood, Linoleum / Vinyl
- Basement: Partially finished
- Has fireplace: Yes
Interior area
- Total interior livable area: 936 sqft
Property
Parking
- Total spaces: 1
- Parking features: Off-street
Features
- Exterior features: Vinyl
Lot
- Size: 9,583 sqft
Details
- Parcel number: 020219401006
Construction
Type & style
- Home type: SingleFamily
Materials
- Roof: Composition
Condition
- Year built: 1956
Community & neighborhood
Location
- Region: Washington
Other
Other facts
- Style: Ranch
- Sale/Rent: For Sale
- HEATING/COOLING: Forced Air, Gas, Water Heater - Gas, Central Air
- LOT DESCRIPTION: Level
- ROAD/ACCESS: Paved
- ROOFING: Composition
- WATER/SEWER: Public Water, Public Sewer, Sump Pump
- Kitchen Level: Main
- Laundry Room Level: Basement
- Master Bedroom Level: Main
- Bedroom2 Level: Main
- Living Room Level: Main
- EXTERIOR AMENITIES: Porch
- Kitchen Flooring: V
- Bedroom2 Flooring: W
- Bedroom3 Flooring: W
- Living Rm Flooring: W
- EXTERIOR: Vinyl Siding
- KITCHEN/DINING: Dining/Living Combo
- Informal Dining Rm Level: Main
- Master Bedroom Flooring: W
- Utilities On (Y/N): Y
- BASEMENT: Full
- INTERIOR AMENITIES: Cable TV Available
- Bedroom3 Level: Main
- APPLIANCES: Refrigerator, Range/Oven, Microwave Oven
- Street Type: Road
- Laundry Room Flooring: O
- Informal Dining Rm Floor: W
- GREEN FEATURES: High Efficiency Heating, High Efficiency H2O Heat, Replacement Windows
Price history
| Date | Event | Price |
|---|---|---|
| 2/24/2023 | Sold | $126,000+23.5%$135/sqft |
Source: Public Record Report a problem | ||
| 4/26/2019 | Sold | $102,000-2.8%$109/sqft |
Source: | ||
| 2/22/2019 | Price change | $104,900-0.1%$112/sqft |
Source: Keller Williams Premier Realty #1201868 Report a problem | ||
| 2/17/2019 | Listed for sale | $105,000+6.6%$112/sqft |
Source: Owner Report a problem | ||
| 11/15/2016 | Sold | $98,500+1%$105/sqft |
Source: | ||
Public tax history
| Year | Property taxes | Tax assessment |
|---|---|---|
| 2024 | $3,780 +19.3% | $44,370 +18.7% |
| 2023 | $3,169 +4% | $37,390 +7% |
| 2022 | $3,048 +3.9% | $34,930 +2.5% |
Find assessor info on the county website
Neighborhood: 61571
Nearby schools
GreatSchools rating
- 2/10J L Hensey Elementary SchoolGrades: PK-3Distance: 0.6 mi
- 2/10Beverly Manor Elementary SchoolGrades: 4-8Distance: 0.8 mi
- 9/10Washington Community High SchoolGrades: 9-12Distance: 3.7 mi
Schools provided by the listing agent
- Elementary: John Hensey
- Middle: Beverly Manor
- High: Washington
Source: The MLS. This data may not be complete. We recommend contacting the local school district to confirm school assignments for this home.
Get pre-qualified for a loan
At Zillow Home Loans, we can pre-qualify you in as little as 5 minutes with no impact to your credit score.An equal housing lender. NMLS #10287.


