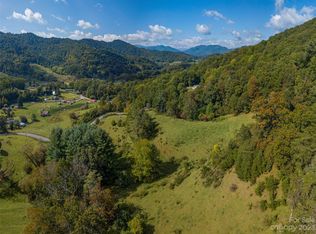Closed
$200,000
400 Shady Brook Rd, Canton, NC 28716
2beds
2,274sqft
Single Family Residence
Built in 1930
0.9 Acres Lot
$647,100 Zestimate®
$88/sqft
$2,528 Estimated rent
Home value
$647,100
$602,000 - $699,000
$2,528/mo
Zestimate® history
Loading...
Owner options
Explore your selling options
What's special
A charming 1930s cottage, nestled in a mountain cove and boasting mountain views, is awaiting your personal touch. Step into a world of nostalgia, reminiscent of simpler times. The living room exudes character with its wood beams, arched doorways, original wood floors, and a raised sitting area, creating an intimate setting around the cozy wood-burning fireplace. The galley-style kitchen flows into the dining area. This home comprises two bedrooms, a full bath, and a convenient half bath. A cozy finished attic space provides extra sleeping space. A detached workshop with upper level studio and full bath are a hobbyists dream. The property features a natural spring, mature fruit trees & bushes and space for a garden.
Zillow last checked: 8 hours ago
Listing updated: April 19, 2024 at 07:29am
Listing Provided by:
Michelle McElroy michelle@beverly-hanks.com,
Howard Hanna Beverly-Hanks Waynesville,
Rachel Ellege,
Howard Hanna Beverly-Hanks Waynesville
Bought with:
Randall Rogers
Howard Hanna Beverly-Hanks Waynesville
Source: Canopy MLS as distributed by MLS GRID,MLS#: 4094935
Facts & features
Interior
Bedrooms & bathrooms
- Bedrooms: 2
- Bathrooms: 3
- Full bathrooms: 2
- 1/2 bathrooms: 1
- Main level bedrooms: 1
Bedroom s
- Level: Main
Bedroom s
- Level: Main
Bedroom s
- Level: Main
Bedroom s
- Level: Main
Bathroom full
- Level: Main
Bathroom half
- Level: Upper
Bathroom full
- Level: Main
Bathroom half
- Level: Upper
Bonus room
- Level: Upper
Bonus room
- Level: Upper
Dining area
- Level: Main
Dining area
- Level: Main
Kitchen
- Level: Main
Kitchen
- Level: Main
Living room
- Level: Main
Living room
- Level: Main
Heating
- Forced Air, Oil
Cooling
- None
Appliances
- Included: None
- Laundry: In Kitchen, Laundry Closet
Features
- Total Primary Heated Living Area: 1818
- Flooring: Carpet, Wood
- Basement: Dirt Floor,Partial
- Fireplace features: Living Room, Wood Burning
Interior area
- Total structure area: 1,818
- Total interior livable area: 2,274 sqft
- Finished area above ground: 1,818
- Finished area below ground: 0
Property
Parking
- Parking features: Driveway
- Has uncovered spaces: Yes
Features
- Levels: One
- Stories: 1
- Patio & porch: Front Porch
- Fencing: Barbed Wire,Fenced,Partial
- Has view: Yes
- View description: Long Range, Mountain(s), Year Round
Lot
- Size: 0.90 Acres
- Features: Orchard(s), Pasture, Rolling Slope, Sloped, Wooded, Views
Details
- Additional structures: Workshop
- Parcel number: 8655949695
- Zoning: None
- Special conditions: Standard
- Other equipment: Fuel Tank(s)
Construction
Type & style
- Home type: SingleFamily
- Architectural style: Ranch
- Property subtype: Single Family Residence
Materials
- Wood
- Foundation: Permanent
- Roof: Composition
Condition
- New construction: No
- Year built: 1930
Utilities & green energy
- Sewer: Septic Installed
- Water: Spring
- Utilities for property: Cable Connected
Community & neighborhood
Location
- Region: Canton
- Subdivision: None
Other
Other facts
- Listing terms: Cash,Conventional
- Road surface type: Gravel, Paved
Price history
| Date | Event | Price |
|---|---|---|
| 4/18/2024 | Sold | $200,000+2252.9%$88/sqft |
Source: | ||
| 2/20/2024 | Sold | $8,500-96.8%$4/sqft |
Source: Public Record Report a problem | ||
| 12/18/2023 | Listed for sale | $269,500-58.5%$119/sqft |
Source: | ||
| 12/18/2023 | Listing removed | -- |
Source: | ||
| 10/2/2023 | Listed for sale | $649,000$285/sqft |
Source: | ||
Public tax history
| Year | Property taxes | Tax assessment |
|---|---|---|
| 2024 | -- | -- |
| 2023 | $1,195 +2.1% | $163,133 |
| 2022 | $1,170 | $163,133 |
Find assessor info on the county website
Neighborhood: 28716
Nearby schools
GreatSchools rating
- 5/10Bethel ElementaryGrades: K-5Distance: 3.2 mi
- 5/10Bethel MiddleGrades: 6-8Distance: 3.8 mi
- 8/10Pisgah HighGrades: 9-12Distance: 2.5 mi
Schools provided by the listing agent
- Elementary: Bethel
- Middle: Bethel
- High: Pisgah
Source: Canopy MLS as distributed by MLS GRID. This data may not be complete. We recommend contacting the local school district to confirm school assignments for this home.
Get pre-qualified for a loan
At Zillow Home Loans, we can pre-qualify you in as little as 5 minutes with no impact to your credit score.An equal housing lender. NMLS #10287.
