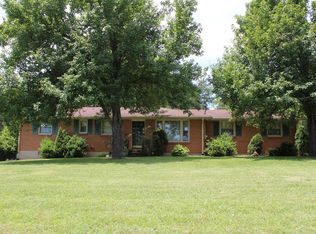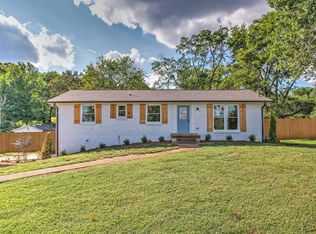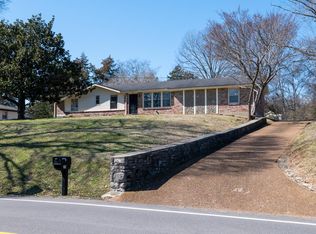Closed
$339,900
400 Sanders Ferry Rd, Hendersonville, TN 37075
2beds
1,375sqft
Single Family Residence, Residential
Built in 1965
0.76 Acres Lot
$337,200 Zestimate®
$247/sqft
$1,830 Estimated rent
Home value
$337,200
$320,000 - $357,000
$1,830/mo
Zestimate® history
Loading...
Owner options
Explore your selling options
What's special
Move-in Ready with a Lake View! And NO HOA!
This beautiful all-brick ranch offers comfort and style on a generous ¾-acre lot. Enjoy serene lake views from your own front porch. The updated kitchen features granite countertops, and the completely renovated tiled bathroom adds a modern touch. Inside, you’ll find a spacious great room perfect for entertaining, plus a versatile flex room ideal for an office, playroom, or guest space. The property also includes a storage building and offers plenty of privacy at the rear of the lot.
Zillow last checked: 8 hours ago
Listing updated: September 22, 2025 at 02:34pm
Listing Provided by:
Jill Martin 615-804-7698,
One Stop Realty and Auction
Bought with:
James Lynch Beachboard, 378334
One Stop Realty and Auction
Source: RealTracs MLS as distributed by MLS GRID,MLS#: 2931863
Facts & features
Interior
Bedrooms & bathrooms
- Bedrooms: 2
- Bathrooms: 1
- Full bathrooms: 1
- Main level bedrooms: 2
Heating
- Central, Electric
Cooling
- Central Air, Electric
Appliances
- Included: Electric Range, Dishwasher, Microwave, Refrigerator, Stainless Steel Appliance(s)
- Laundry: Electric Dryer Hookup, Washer Hookup
Features
- Redecorated
- Flooring: Wood, Laminate, Tile
- Basement: None,Crawl Space
- Has fireplace: No
Interior area
- Total structure area: 1,375
- Total interior livable area: 1,375 sqft
- Finished area above ground: 1,375
Property
Features
- Levels: One
- Stories: 1
- Patio & porch: Porch
- Fencing: Partial
Lot
- Size: 0.76 Acres
- Dimensions: 110 x 330 M IRR
Details
- Additional structures: Storage
- Parcel number: 169I G 03000 000
- Special conditions: Standard
Construction
Type & style
- Home type: SingleFamily
- Property subtype: Single Family Residence, Residential
Materials
- Brick
Condition
- New construction: No
- Year built: 1965
Utilities & green energy
- Sewer: Public Sewer
- Water: Public
- Utilities for property: Electricity Available, Water Available
Community & neighborhood
Location
- Region: Hendersonville
- Subdivision: Surfside Park Sec 1
Price history
| Date | Event | Price |
|---|---|---|
| 9/22/2025 | Sold | $339,900$247/sqft |
Source: | ||
| 8/16/2025 | Contingent | $339,900$247/sqft |
Source: | ||
| 8/12/2025 | Listed for sale | $339,900$247/sqft |
Source: | ||
| 8/2/2025 | Contingent | $339,900$247/sqft |
Source: | ||
| 7/28/2025 | Listed for sale | $339,900$247/sqft |
Source: | ||
Public tax history
| Year | Property taxes | Tax assessment |
|---|---|---|
| 2024 | $1,625 +12% | $80,850 +76.7% |
| 2023 | $1,451 -0.3% | $45,750 -75% |
| 2022 | $1,455 +40.6% | $183,000 |
Find assessor info on the county website
Neighborhood: 37075
Nearby schools
GreatSchools rating
- 7/10Walton Ferry Elementary SchoolGrades: K-5Distance: 1.2 mi
- 6/10V G Hawkins Middle SchoolGrades: 6-8Distance: 1.4 mi
- 7/10Hendersonville High SchoolGrades: 9-12Distance: 2.6 mi
Schools provided by the listing agent
- Elementary: Walton Ferry Elementary
- Middle: V G Hawkins Middle School
- High: Hendersonville High School
Source: RealTracs MLS as distributed by MLS GRID. This data may not be complete. We recommend contacting the local school district to confirm school assignments for this home.
Get a cash offer in 3 minutes
Find out how much your home could sell for in as little as 3 minutes with a no-obligation cash offer.
Estimated market value$337,200
Get a cash offer in 3 minutes
Find out how much your home could sell for in as little as 3 minutes with a no-obligation cash offer.
Estimated market value
$337,200


