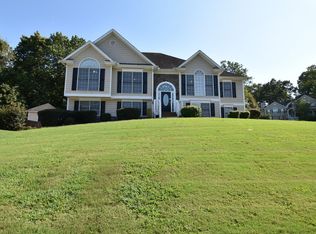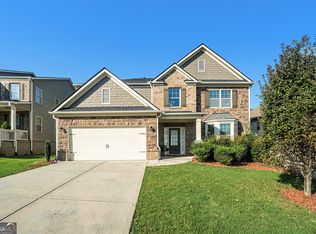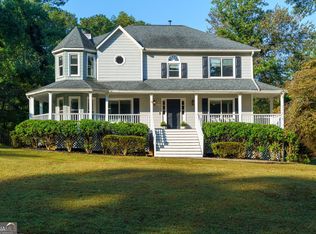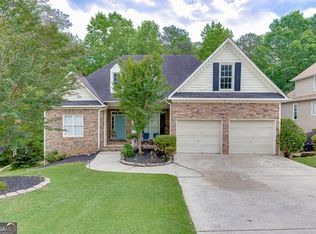Welcome to this move-in ready home in Sable Trace, perfectly set on a spacious half-acre+ corner lot with a charming wrap-around porch made for relaxing. Thoughtfully maintained and designed for those looking for space in mind, this home offers flexibility and room to grow. The multi-level floor plan provides unique options for today's lifestyle. On the main level, you'll find a private suite with its own entrance from the porch-ideal for multi-generational living, an in-law suite, or even a guest retreat. You will find a large den, bedroom, full bath and laundry room in this space. Up the wide staircase, the heart of the home awaits. The beautifully updated kitchen features a custom island, granite countertops, convection oven, and abundant white cabinetry. The kitchen flows into the dining room-perfect for holiday dinners and celebrations. The inviting family room, highlighted by a cozy fireplace and built-in bookcases, completes this level. Upstairs, the spacious owner's suite includes an attached office or sitting area, a walk-in closet plus a secondary closet, and a relaxing bathroom with double vanity, tub, and separate shower. A large secondary bedroom and full bathroom complete the upper floor. Step outside to enjoy the backyard fire pit area surrounded by slate chips-a wonderful space for gathering. The landscaped yard includes a sprinkler system for easy maintenance and a large sought after fenced backyard The oversized drive-under garage offers incredible space, including an enclosed space and plenty of open storage. Located in the top-rated Cherokee County School District, this home also provides convenient access to interstates, shopping, and entertainment. With no HOA, you'll have the freedom to truly make it your own. This well-cared-for home in the welcoming Sable Trace community is ready for its next owner-don't miss the chance to make it yours!
Active
Price cut: $15K (10/15)
$500,000
400 Sable Trace Cv, Acworth, GA 30102
3beds
3,492sqft
Est.:
Single Family Residence
Built in 2002
0.56 Acres Lot
$494,900 Zestimate®
$143/sqft
$-- HOA
What's special
Cozy fireplaceCustom islandBeautifully updated kitchenGranite countertopsAbundant white cabinetryMulti-level floor planLarge den
- 79 days |
- 495 |
- 34 |
Zillow last checked: 8 hours ago
Listing updated: November 20, 2025 at 09:46am
Listed by:
Leslie Spennato Leslie Spennato,
BHHS Georgia Properties
Source: GAMLS,MLS#: 10610645
Tour with a local agent
Facts & features
Interior
Bedrooms & bathrooms
- Bedrooms: 3
- Bathrooms: 3
- Full bathrooms: 3
- Main level bathrooms: 1
- Main level bedrooms: 1
Rooms
- Room types: Den, Laundry
Dining room
- Features: Separate Room
Kitchen
- Features: Kitchen Island, Breakfast Bar, Solid Surface Counters
Heating
- Central, Natural Gas, Forced Air
Cooling
- Ceiling Fan(s), Central Air, Electric
Appliances
- Included: Dishwasher, Disposal, Gas Water Heater, Oven/Range (Combo), Microwave
- Laundry: Other
Features
- Bookcases, Double Vanity, High Ceilings, In-Law Floorplan, Roommate Plan, Separate Shower, Split Foyer, Tile Bath, Tray Ceiling(s), Vaulted Ceiling(s), Walk-In Closet(s)
- Flooring: Hardwood, Tile, Carpet
- Windows: Double Pane Windows
- Basement: Exterior Entry,Interior Entry,Unfinished,Full
- Number of fireplaces: 1
- Fireplace features: Family Room, Gas Log
- Common walls with other units/homes: No Common Walls
Interior area
- Total structure area: 3,492
- Total interior livable area: 3,492 sqft
- Finished area above ground: 2,678
- Finished area below ground: 814
Property
Parking
- Total spaces: 4
- Parking features: Garage, Side/Rear Entrance, Garage Door Opener, Basement
- Has attached garage: Yes
Accessibility
- Accessibility features: Other
Features
- Levels: Three Or More
- Stories: 3
- Patio & porch: Deck, Patio, Porch
- Exterior features: Sprinkler System
- Fencing: Back Yard,Fenced,Privacy,Wood
Lot
- Size: 0.56 Acres
- Features: Corner Lot, Cul-De-Sac
- Residential vegetation: Partially Wooded
Details
- Parcel number: 21N11H 250
- Special conditions: No Disclosure
Construction
Type & style
- Home type: SingleFamily
- Architectural style: Country/Rustic,Traditional
- Property subtype: Single Family Residence
Materials
- Vinyl Siding
- Foundation: Slab
- Roof: Other
Condition
- Resale
- New construction: No
- Year built: 2002
Utilities & green energy
- Electric: 220 Volts
- Sewer: Public Sewer
- Water: Public
- Utilities for property: Underground Utilities, Cable Available, Sewer Connected, Electricity Available, High Speed Internet, Natural Gas Available, Phone Available, Sewer Available, Water Available
Green energy
- Energy efficient items: Roof
Community & HOA
Community
- Features: Street Lights
- Security: Smoke Detector(s)
- Subdivision: SABLE TRACE
HOA
- Has HOA: No
- Services included: None
Location
- Region: Acworth
Financial & listing details
- Price per square foot: $143/sqft
- Tax assessed value: $458,900
- Annual tax amount: $1,021
- Date on market: 9/23/2025
- Cumulative days on market: 79 days
- Listing agreement: Exclusive Right To Sell
- Listing terms: Conventional,FHA,VA Loan
- Electric utility on property: Yes
Estimated market value
$494,900
$470,000 - $520,000
$2,953/mo
Price history
Price history
| Date | Event | Price |
|---|---|---|
| 10/15/2025 | Price change | $500,000-2.9%$143/sqft |
Source: | ||
| 9/23/2025 | Listed for sale | $515,000+10.5%$147/sqft |
Source: | ||
| 2/29/2024 | Sold | $465,900-0.9%$133/sqft |
Source: | ||
| 1/23/2024 | Pending sale | $469,900$135/sqft |
Source: | ||
| 1/16/2024 | Contingent | $469,900$135/sqft |
Source: | ||
Public tax history
Public tax history
| Year | Property taxes | Tax assessment |
|---|---|---|
| 2024 | $1,021 -2.2% | $183,560 -0.6% |
| 2023 | $1,044 +13.8% | $184,640 +25.9% |
| 2022 | $917 +2.6% | $146,680 +22.1% |
Find assessor info on the county website
BuyAbility℠ payment
Est. payment
$2,856/mo
Principal & interest
$2398
Property taxes
$283
Home insurance
$175
Climate risks
Neighborhood: 30102
Nearby schools
GreatSchools rating
- 7/10Oak Grove Elementary Fine Arts AcademyGrades: PK-5Distance: 0.7 mi
- 7/10E.T. Booth Middle SchoolGrades: 6-8Distance: 2.7 mi
- 8/10Etowah High SchoolGrades: 9-12Distance: 2.5 mi
Schools provided by the listing agent
- Elementary: Oak Grove
- Middle: Booth
- High: Etowah
Source: GAMLS. This data may not be complete. We recommend contacting the local school district to confirm school assignments for this home.
- Loading
- Loading





