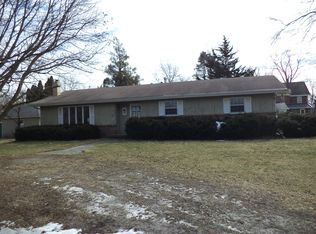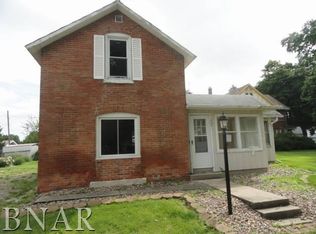This 4-5 bedroom, 2.5 bath nearly 4,000 square foot three story corner lot Atlanta, Illinois Victorian home exemplifies massive amounts of charm, character, and history! Truly captivating, prominent, and absolutely regal. Main floor of home boasts an exquisite foyer host to gorgeous staggered stained glass windows and an open staircase, bright and airy living and family room areas -- family room boasts a vintage decorative corner fireplace in addition to an exterior access point, gracious formal dining room with two separate swinging doors that lead to an awesome 7X16 walk-in pantry in addition to lovely built-ins, generous den/optional fifth bedroom, quaint hall half bath, updated equipped kitchen with original tin ceilings, built-in, and a Vulcan gas commercial grade double range/oven with six burners, broiler, and griddle, in addition to a 9X11 rear tiled sunporch with separate electric baseboard heat. Upstairs, you will find a large landing area, four roomy bedrooms -- all with large closets, and two full hall tiled baths -- one with an additional built-in feature as well as a clawfoot tub. Desire even more finished usable square footage? The finished floored walk-up attic features a 20X21 den/game room with neat alcoves, vaulted wood beamed ceilings, built-ins, and classic exposed brick. Attic also features an adjacent unfinished floored lit area that provides ample storage space. Property also features a full basement, gleaming natural woodwork/extensive hardwood flooring, three sets of interior pocket doors, covered wrap around front/side porch, generous rear concrete patio, newer architectural roof (2019), front and back staircases (back staircase features a built-in ironing board), laundry chutes on all three floors, various original light fixtures, two furnaces/two central air conditioning units, large rear storage shed, two car detached garage (located across rear alley), additional off-street parking -- the list truly extends beyond description! Various interior furnishings can be purchased additionally if desired by buyer(s) -- list of items is available at listing agency. Searching for a vintage expansive small town residential corner lot Victorian dwelling situated between Lincoln and Bloomington with endless classic touches and ultra convenient interstate access? 400 SW 4th Street, Atlanta is truly the address for you and yours!
This property is off market, which means it's not currently listed for sale or rent on Zillow. This may be different from what's available on other websites or public sources.



