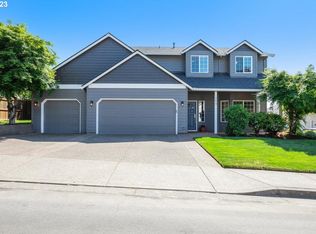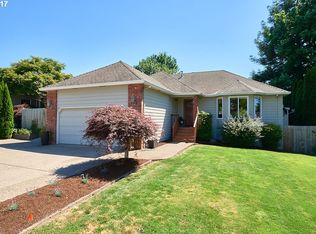Sold
$605,000
400 SW 3rd St, Dundee, OR 97115
4beds
1,766sqft
Residential, Single Family Residence
Built in 1997
0.66 Acres Lot
$595,300 Zestimate®
$343/sqft
$3,079 Estimated rent
Home value
$595,300
$536,000 - $661,000
$3,079/mo
Zestimate® history
Loading...
Owner options
Explore your selling options
What's special
Discover this incredible investment opportunity in the heart of Oregon's celebrated wine country!This .66 acre developable parcel offers endless possibilities and is ideal for developers, investors or those seeking a dream home. Just minutes to Red Hills Market, Argyle Winery and many other renowned tasting rooms that downtown Dundee has to offer. The home features 4 bedrooms, 2 and 1/2 bathrooms with recent updates including a new roof, carpet and fresh interior and exterior paint making it move-in ready. Located directly across from a beautiful community park and convenient access to major highways for easy commuting or travel. Potential for RV parking. This property is ready for your vision with utilities already available on-site. Buyer to do due diligence.
Zillow last checked: 8 hours ago
Listing updated: August 12, 2025 at 06:40am
Listed by:
Clint Currin 503-345-4466,
RE/MAX Equity Group,
Jenna Jordan 503-866-5606,
RE/MAX Equity Group
Bought with:
Robin Hakeman, 201217826
Living Room Realty
Source: RMLS (OR),MLS#: 228830300
Facts & features
Interior
Bedrooms & bathrooms
- Bedrooms: 4
- Bathrooms: 3
- Full bathrooms: 2
- Partial bathrooms: 1
- Main level bathrooms: 1
Primary bedroom
- Features: Bathroom, Bay Window, Tile Floor, Walkin Closet
- Level: Upper
- Area: 221
- Dimensions: 17 x 13
Bedroom 2
- Features: Closet, Wallto Wall Carpet
- Level: Upper
- Area: 132
- Dimensions: 12 x 11
Bedroom 3
- Features: Closet, Wallto Wall Carpet
- Level: Upper
- Area: 132
- Dimensions: 12 x 11
Bedroom 4
- Features: Closet, Wallto Wall Carpet
- Level: Upper
- Area: 100
- Dimensions: 10 x 10
Dining room
- Features: Tile Floor
- Level: Main
- Area: 182
- Dimensions: 14 x 13
Family room
- Features: Sliding Doors, Tile Floor
- Level: Main
- Area: 182
- Dimensions: 14 x 13
Kitchen
- Features: Cook Island, Dishwasher, Disposal, Pantry, Builtin Oven, Free Standing Refrigerator, Plumbed For Ice Maker, Tile Floor
- Level: Main
- Area: 168
- Width: 12
Living room
- Features: Ceiling Fan, Vaulted Ceiling, Wallto Wall Carpet
- Level: Main
- Area: 256
- Dimensions: 16 x 16
Heating
- Forced Air
Appliances
- Included: Built In Oven, Dishwasher, Disposal, Free-Standing Refrigerator, Plumbed For Ice Maker, Range Hood, Gas Water Heater
Features
- Vaulted Ceiling(s), Closet, Built-in Features, Cook Island, Pantry, Ceiling Fan(s), Bathroom, Walk-In Closet(s), Tile
- Flooring: Wall to Wall Carpet, Tile
- Doors: Sliding Doors
- Windows: Double Pane Windows, Vinyl Frames, Bay Window(s)
- Basement: Crawl Space
Interior area
- Total structure area: 1,766
- Total interior livable area: 1,766 sqft
Property
Parking
- Total spaces: 2
- Parking features: Driveway, RV Access/Parking, Garage Door Opener, Attached
- Attached garage spaces: 2
- Has uncovered spaces: Yes
Accessibility
- Accessibility features: Garage On Main, Utility Room On Main, Accessibility
Features
- Levels: Two
- Stories: 2
- Patio & porch: Patio, Porch
- Exterior features: Yard
- Fencing: Fenced
- Has view: Yes
- View description: Park/Greenbelt
Lot
- Size: 0.66 Acres
- Features: Level, SqFt 20000 to Acres1
Details
- Parcel number: 305306
Construction
Type & style
- Home type: SingleFamily
- Property subtype: Residential, Single Family Residence
Materials
- Cedar
- Foundation: Concrete Perimeter
- Roof: Composition
Condition
- Resale
- New construction: No
- Year built: 1997
Utilities & green energy
- Gas: Gas
- Sewer: Public Sewer
- Water: Public
Community & neighborhood
Security
- Security features: None
Location
- Region: Dundee
Other
Other facts
- Listing terms: Cash,Conventional,VA Loan
- Road surface type: Paved
Price history
| Date | Event | Price |
|---|---|---|
| 10/7/2025 | Listing removed | $2,700$2/sqft |
Source: Zillow Rentals Report a problem | ||
| 8/29/2025 | Price change | $2,700-3.6%$2/sqft |
Source: Zillow Rentals Report a problem | ||
| 8/13/2025 | Listed for rent | $2,800+5.7%$2/sqft |
Source: Zillow Rentals Report a problem | ||
| 8/12/2025 | Sold | $605,000-13.4%$343/sqft |
Source: | ||
| 7/24/2025 | Pending sale | $699,000$396/sqft |
Source: | ||
Public tax history
| Year | Property taxes | Tax assessment |
|---|---|---|
| 2024 | $4,128 +2.9% | $303,255 +3% |
| 2023 | $4,012 +1.9% | $294,422 +3% |
| 2022 | $3,935 +2.1% | $285,847 +3% |
Find assessor info on the county website
Neighborhood: 97115
Nearby schools
GreatSchools rating
- 9/10Dundee Elementary SchoolGrades: K-5Distance: 0.2 mi
- 9/10Chehalem Valley Middle SchoolGrades: 6-8Distance: 3.2 mi
- 7/10Newberg Senior High SchoolGrades: 9-12Distance: 3.4 mi
Schools provided by the listing agent
- Elementary: Dundee
- Middle: Chehalem Valley
- High: Newberg
Source: RMLS (OR). This data may not be complete. We recommend contacting the local school district to confirm school assignments for this home.
Get a cash offer in 3 minutes
Find out how much your home could sell for in as little as 3 minutes with a no-obligation cash offer.
Estimated market value$595,300
Get a cash offer in 3 minutes
Find out how much your home could sell for in as little as 3 minutes with a no-obligation cash offer.
Estimated market value
$595,300

