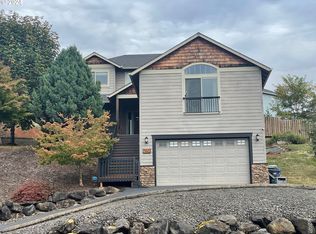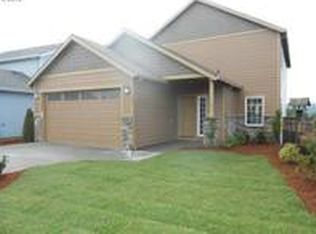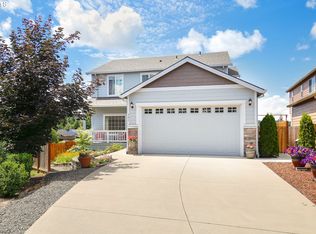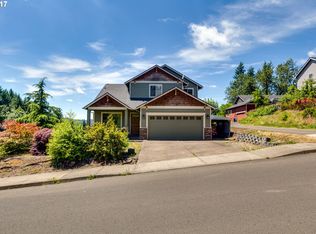MOVE-IN READY!APPRAISED AT $399,000 FOR CONSTRUCTION. Beautiful Mascord plan with an incredible unending view of territory. On a sloped lot but flat area in back with patio and room for small level yd and then terrace rest Quartz countertops in kitchen and master bath. Hardwoods in Kitchen, nook, entry. Tile, double sinks, soak tub, separate shower in master. This is a custom home builder and quality shows in this home.
This property is off market, which means it's not currently listed for sale or rent on Zillow. This may be different from what's available on other websites or public sources.




