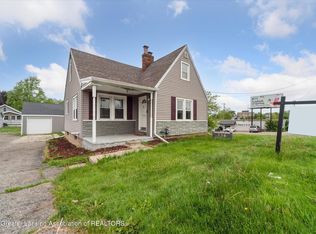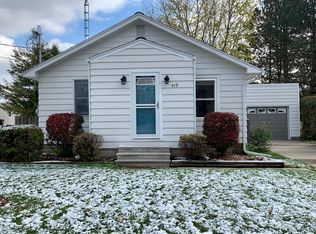Professional Building with a beneficial unit on the lower level. Live creatively where you work or earn income from a tenant. Strong location in high traffic area to reap the benefits of office ownership. Think Attorney, Real Estate, IT offices, daycare or studio. Upper level has hardwood floors under carpet, a reception area, work room, two private offices, 2 half baths. The workroom was used for serves, computer repair and it has many electrical outlets and a sink for your coffee station. Thelower level apartment has been completely remodeled with a full kitchen, including appliances, new vinyl plank flooring, full bath, laundry hookup and a bedroom with a walk-in closet. the building has parking for 8 vehicles, a new crushed asphalt parking lot, new roof in 2019, and new siding in 2018.
This property is off market, which means it's not currently listed for sale or rent on Zillow. This may be different from what's available on other websites or public sources.


