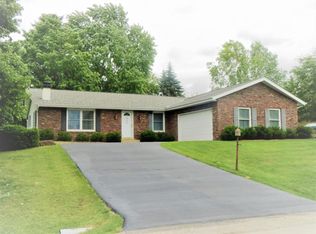Closed
$400,000
400 South State STREET, Rochester, WI 53167
4beds
2,963sqft
Single Family Residence
Built in 1900
0.5 Acres Lot
$429,200 Zestimate®
$135/sqft
$2,329 Estimated rent
Home value
$429,200
$403,000 - $459,000
$2,329/mo
Zestimate® history
Loading...
Owner options
Explore your selling options
What's special
Immerse yourself in the character and charm of yesteryear with the modern updates of today. This one-of-a-kind Victorian charmer will hold the key to your heart. The 4+ BR home offers a 1/2 acre for space and tranquility off rural Academy Rd. The great room features crown molding, a surround sound system, and HW floors, open to the spacious DR with a bay window. The kitchen has granite counters and a center island with custom cabinets adjacent to an expansive sun-room with wood vaulted ceilings. The room also has a cozy gas FP, and leads to a gazebo where a hot tub was located. Upstairs is a Primary BR with updated bath including tiled tub surround and Quartz counters. The garage offers a heated workshop above and a Home Warranty is included!
Zillow last checked: 8 hours ago
Listing updated: June 17, 2024 at 07:40am
Listed by:
Renata Greeley PropertyInfo@shorewest.com,
Shorewest Realtors, Inc.
Bought with:
Carolyn Jacobson
Source: WIREX MLS,MLS#: 1853502 Originating MLS: Metro MLS
Originating MLS: Metro MLS
Facts & features
Interior
Bedrooms & bathrooms
- Bedrooms: 4
- Bathrooms: 2
- Full bathrooms: 1
- 1/2 bathrooms: 1
- Main level bedrooms: 1
Primary bedroom
- Level: Upper
- Area: 182
- Dimensions: 14 x 13
Bedroom 2
- Level: Main
- Area: 168
- Dimensions: 14 x 12
Bedroom 3
- Level: Upper
- Area: 156
- Dimensions: 13 x 12
Bedroom 4
- Level: Upper
- Area: 104
- Dimensions: 13 x 8
Bathroom
- Features: Ceramic Tile, Dual Entry Off Master Bedroom, Whirlpool, Master Bedroom Bath: Tub/No Shower, Master Bedroom Bath: Walk-In Shower, Master Bedroom Bath
Dining room
- Level: Main
- Area: 196
- Dimensions: 14 x 14
Kitchen
- Level: Main
- Area: 168
- Dimensions: 14 x 12
Living room
- Level: Main
- Area: 304
- Dimensions: 19 x 16
Heating
- Natural Gas, Forced Air, Radiant/Hot Water
Cooling
- Central Air
Appliances
- Included: Dishwasher, Disposal, Microwave, Other, Oven, Range, Refrigerator, Water Softener
Features
- High Speed Internet, Pantry, Cathedral/vaulted ceiling, Walk-In Closet(s), Kitchen Island
- Flooring: Wood or Sim.Wood Floors
- Basement: Full,Other,Partially Finished,Concrete,Stone,Sump Pump
Interior area
- Total structure area: 2,963
- Total interior livable area: 2,963 sqft
- Finished area above ground: 2,583
- Finished area below ground: 380
Property
Parking
- Total spaces: 3.5
- Parking features: Garage Door Opener, Heated Garage, Detached, 3 Car, 1 Space
- Garage spaces: 3.5
Features
- Levels: Two
- Stories: 2
- Patio & porch: Deck, Patio
- Has spa: Yes
- Spa features: Bath
Lot
- Size: 0.50 Acres
- Features: Sidewalks
Details
- Additional structures: Cabana/Gazebo, Garden Shed
- Parcel number: 176031911015000
- Zoning: Res
Construction
Type & style
- Home type: SingleFamily
- Architectural style: Other,Victorian/Federal
- Property subtype: Single Family Residence
Materials
- Aluminum Trim, Other, Vinyl Siding
Condition
- 21+ Years
- New construction: No
- Year built: 1900
Utilities & green energy
- Sewer: Public Sewer
- Water: Well
- Utilities for property: Cable Available
Community & neighborhood
Location
- Region: Rochester
- Municipality: Rochester
Price history
| Date | Event | Price |
|---|---|---|
| 12/14/2023 | Sold | $400,000-6.8%$135/sqft |
Source: | ||
| 10/29/2023 | Contingent | $429,000$145/sqft |
Source: | ||
| 10/9/2023 | Price change | $429,000-4.5%$145/sqft |
Source: | ||
| 9/13/2023 | Price change | $449,000-4.3%$152/sqft |
Source: | ||
| 9/1/2023 | Listed for sale | $469,000$158/sqft |
Source: | ||
Public tax history
| Year | Property taxes | Tax assessment |
|---|---|---|
| 2024 | $4,890 +18.2% | $303,000 +20.2% |
| 2023 | $4,137 +11.8% | $252,100 |
| 2022 | $3,699 -6.3% | $252,100 |
Find assessor info on the county website
Neighborhood: 53167
Nearby schools
GreatSchools rating
- 6/10Woodfield Elementary SchoolGrades: PK-5Distance: 1.7 mi
- 7/10Fox River Middle SchoolGrades: 6-8Distance: 2.1 mi
- 6/10Waterford High SchoolGrades: 9-12Distance: 1.9 mi
Schools provided by the listing agent
- Middle: Fox River
- High: Waterford
- District: Waterford Graded J1
Source: WIREX MLS. This data may not be complete. We recommend contacting the local school district to confirm school assignments for this home.

Get pre-qualified for a loan
At Zillow Home Loans, we can pre-qualify you in as little as 5 minutes with no impact to your credit score.An equal housing lender. NMLS #10287.
