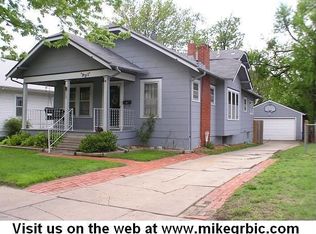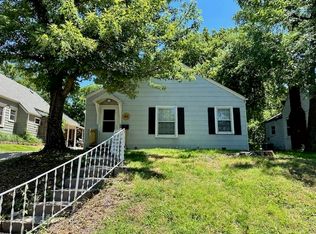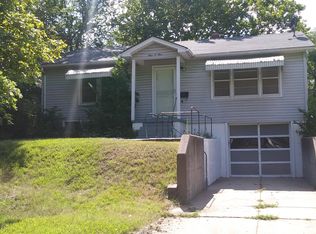This Little Home is So Special~ It is like a European Cottage inside! Kitchen has been completely updated with new countertops, tile backsplashes, flooring & shelving along with new fridge, dishwasher & microwave~ Stove is electric and in great shape! Formal Dining Room with Floor to Ceiling Windows~ Living Room has lots of natural light, beautiful decorative fireplace along with built-in wood shelving and 10' ceilings! The one bedroom is on north side of the house and has windows all around~ it also has 10' ceilings! The entire house has been repainted inside and original hardwood floors have been refinished. Bathroom has also been updated with new sink cabinet, shower, flooring & paint. Enjoy the better weather under covered front porch or sunny back deck! 1-Car Garage is under the house (also the basement entry) and has a new driveway approach. Basement does get water during heavy rains, but new basement windows and wells have been installed as well as new electrical panel~ Sewer line was replaced during ownership with clean-outs in backyard. Washer and Dryer will stay!~ Home being sold in its present condition~
This property is off market, which means it's not currently listed for sale or rent on Zillow. This may be different from what's available on other websites or public sources.



