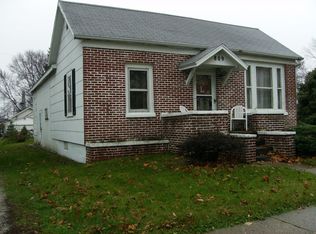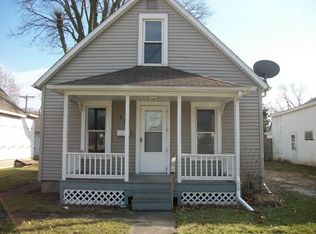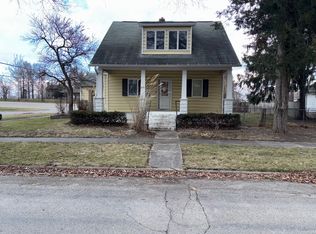Sold for $84,000
$84,000
400 S Monroe St, Lincoln, IL 62656
2beds
960sqft
Single Family Residence, Residential
Built in 1977
5,040 Square Feet Lot
$102,600 Zestimate®
$88/sqft
$987 Estimated rent
Home value
$102,600
$91,000 - $114,000
$987/mo
Zestimate® history
Loading...
Owner options
Explore your selling options
What's special
Situated on a roomy corner lot close to various amenities, you will find this open and spacious two bedroom ranch style home! The move-in ready interior features a bright and airy front facing living room with cathedral ceilings and great floor space, equipped tiled kitchen/dining concept with adjacent laundry facilities, full hall tiled bath, and two nice sized bedrooms. The attached garage is extra large in size and is host to an overhead loft area as well as ample cabinetry. Property also features an attached carport with a rear attached storage area, additional rear detached storage shed, covered front porch, independently controlled electric baseboard heat (home does also have central air conditioning), and all appliances to remain upon settlement for new owner(s) including washer, dryer, and freezer. Inspections welcome at expense of buyer(s), but property being sold as presented. Welcome home to 400 S. Monroe Street, Lincoln!
Zillow last checked: 8 hours ago
Listing updated: April 23, 2023 at 01:01pm
Listed by:
Seth A Goodman 217-737-3742,
ME Realty
Bought with:
Raegan Parker, 475191649
The Real Estate Group, Inc.
Source: RMLS Alliance,MLS#: CA1021085 Originating MLS: Capital Area Association of Realtors
Originating MLS: Capital Area Association of Realtors

Facts & features
Interior
Bedrooms & bathrooms
- Bedrooms: 2
- Bathrooms: 1
- Full bathrooms: 1
Bedroom 1
- Level: Main
- Dimensions: 13ft 0in x 12ft 0in
Bedroom 2
- Level: Main
- Dimensions: 10ft 0in x 12ft 0in
Other
- Level: Main
- Dimensions: 9ft 0in x 9ft 0in
Kitchen
- Level: Main
- Dimensions: 9ft 0in x 14ft 0in
Laundry
- Level: Main
- Dimensions: 4ft 0in x 8ft 0in
Living room
- Level: Main
- Dimensions: 13ft 0in x 20ft 0in
Main level
- Area: 960
Heating
- Electric, Baseboard
Cooling
- Central Air
Appliances
- Included: Dishwasher, Disposal, Dryer, Microwave, Range, Refrigerator, Washer
Features
- Vaulted Ceiling(s), Ceiling Fan(s)
- Windows: Blinds
- Basement: Crawl Space
Interior area
- Total structure area: 960
- Total interior livable area: 960 sqft
Property
Parking
- Total spaces: 1
- Parking features: Attached, Carport
- Garage spaces: 1
- Has carport: Yes
Features
- Patio & porch: Porch
Lot
- Size: 5,040 sqft
- Dimensions: 40 x 126
- Features: Corner Lot, Level
Details
- Additional structures: Shed(s)
- Parcel number: 1250700500
Construction
Type & style
- Home type: SingleFamily
- Architectural style: Ranch
- Property subtype: Single Family Residence, Residential
Materials
- Foundation: Block, Concrete Perimeter
- Roof: Shingle
Condition
- New construction: No
- Year built: 1977
Utilities & green energy
- Sewer: Public Sewer
- Water: Public
Community & neighborhood
Location
- Region: Lincoln
- Subdivision: None
Price history
| Date | Event | Price |
|---|---|---|
| 4/19/2023 | Sold | $84,000-6.6%$88/sqft |
Source: | ||
| 3/29/2023 | Pending sale | $89,900$94/sqft |
Source: | ||
| 3/21/2023 | Listed for sale | $89,900$94/sqft |
Source: | ||
Public tax history
| Year | Property taxes | Tax assessment |
|---|---|---|
| 2024 | $1,524 -22.7% | $22,850 +8% |
| 2023 | $1,972 +153.8% | $21,150 +7.3% |
| 2022 | $777 -0.3% | $19,720 +3.8% |
Find assessor info on the county website
Neighborhood: 62656
Nearby schools
GreatSchools rating
- 9/10Northwest Elementary SchoolGrades: K-5Distance: 0.6 mi
- 5/10Lincoln Jr High SchoolGrades: 6-8Distance: 0.7 mi
- 5/10Lincoln Community High SchoolGrades: 9-12Distance: 1.4 mi
Schools provided by the listing agent
- High: Lincoln
Source: RMLS Alliance. This data may not be complete. We recommend contacting the local school district to confirm school assignments for this home.

Get pre-qualified for a loan
At Zillow Home Loans, we can pre-qualify you in as little as 5 minutes with no impact to your credit score.An equal housing lender. NMLS #10287.


