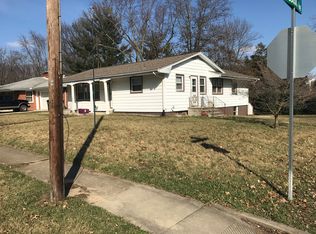Spectacular curb appeal and spacious first floor living in this 2 story bungalow! Home is on a corner lot in a nice Normal neighborhood, with Oakdale Elementary a short walk away. Great deck and yard, wide driveway to detached 1 car garage with new garage door opener. Family room charms with trim, molding, french doors to 3rd bedroom or office, with built in bookshelves and closet. Wonderfully expansive kitchen, with space for a large island or table, stainless steel appliances, 5-burner gas stove, new dishwasher 2019. Tile throughout kitchen & first floor laundry, opens to dining room and play area. Two bedrooms on 2nd story, and both fully updated bathrooms. Master bedroom features double closets, bay window, and attached full bath with stone shower! Partial basement is perfect for all storage, houses radon mitigation and hi-efficiency furnace. Water heater, A/C, windows all within 10 years of age. Relax and rest easy in this adorable home!
This property is off market, which means it's not currently listed for sale or rent on Zillow. This may be different from what's available on other websites or public sources.
