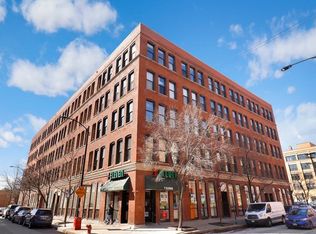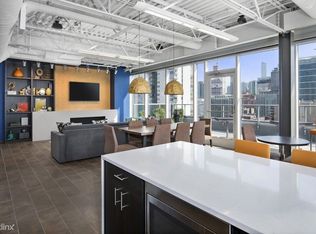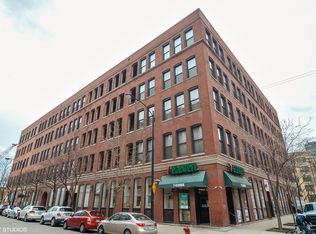Closed
$427,000
400 S Green St APT 208, Chicago, IL 60607
1beds
1,206sqft
Condominium, Apartment, Single Family Residence
Built in ----
-- sqft lot
$442,100 Zestimate®
$354/sqft
$2,700 Estimated rent
Home value
$442,100
$407,000 - $482,000
$2,700/mo
Zestimate® history
Loading...
Owner options
Explore your selling options
What's special
West Loop spacious 1 bedroom + den with over 1200 square feet. Green Street Lofts has a rare enclosed (private to building residents only) 250 x 26 landscaped yard with dog run (coming soon). One of only 16 units with a private covered 23x7 Loggia/balcony with 13-foot timber ceiling. This is not your typical cookie cutter loft. This beauty features gorgeous concrete floors, high timber ceilings and exposed brick. Kitchen was all new in 2017 with custom cabinets, Cesar stone quartz countertop on top of custom-made reclaimed wood island, pantry closet, and Stainless-Steel appliances. Living room has wood burning fireplace surrounded by reclaimed wood with sliders to the covered balcony. Furnace, A/C, Hot water heater and humidifier replaced in 2020. Professionally organized Elfa closets and additional storage added above entry closet and bedroom closet. Huge entry foyer/hallway (27x8) is extra flex space that can be used for additional entertaining, sitting area, art display, or home office. Building updates include: Elevator modernization - 2023, Roof-2021, tuckpointing- 2017. Transferable rental parking if needed - 1 indoor space and 1 outdoor space. In-unit washer/dryer. Great location near public transportation and the expressway. Close to Greek Town, Fulton Street Market, UIC, Target, dining, gyms.
Zillow last checked: 8 hours ago
Listing updated: April 06, 2025 at 01:01am
Listing courtesy of:
Jean Leyden 773-852-6683,
@properties Christie's International Real Estate
Bought with:
Ingrid Dillon
Baird & Warner
Source: MRED as distributed by MLS GRID,MLS#: 12274703
Facts & features
Interior
Bedrooms & bathrooms
- Bedrooms: 1
- Bathrooms: 1
- Full bathrooms: 1
Primary bedroom
- Features: Flooring (Other)
- Level: Main
- Area: 96 Square Feet
- Dimensions: 12X8
Bonus room
- Features: Flooring (Other)
- Level: Main
- Area: 224 Square Feet
- Dimensions: 28X8
Dining room
- Features: Flooring (Other)
- Level: Main
- Area: 81 Square Feet
- Dimensions: 9X9
Kitchen
- Features: Kitchen (Eating Area-Breakfast Bar, Island, Pantry-Closet, Custom Cabinetry, Pantry, Updated Kitchen), Flooring (Other)
- Level: Main
- Area: 104 Square Feet
- Dimensions: 13X8
Laundry
- Features: Flooring (Other)
- Level: Main
- Area: 42 Square Feet
- Dimensions: 7X6
Living room
- Features: Flooring (Other), Window Treatments (Blinds)
- Level: Main
- Area: 182 Square Feet
- Dimensions: 14X13
Heating
- Natural Gas, Forced Air
Cooling
- Central Air
Appliances
- Included: Range, Microwave, Dishwasher, Refrigerator, Washer, Dryer, Stainless Steel Appliance(s)
- Laundry: Washer Hookup, In Unit, In Bathroom
Features
- Storage, Beamed Ceilings
- Basement: Unfinished,Full
- Number of fireplaces: 1
- Fireplace features: Wood Burning, Gas Starter, Living Room
Interior area
- Total structure area: 1,206
- Total interior livable area: 1,206 sqft
Property
Parking
- Total spaces: 2
- Parking features: Garage Door Opener, On Site, Leased, Attached, Assigned, Garage
- Attached garage spaces: 1
- Has uncovered spaces: Yes
Accessibility
- Accessibility features: No Disability Access
Features
- Exterior features: Balcony
Details
- Parcel number: 17172370141028
- Special conditions: List Broker Must Accompany
Construction
Type & style
- Home type: Condo
- Property subtype: Condominium, Apartment, Single Family Residence
Materials
- Brick
Condition
- New construction: No
Utilities & green energy
- Electric: Circuit Breakers
- Sewer: Public Sewer
- Water: Lake Michigan
Community & neighborhood
Location
- Region: Chicago
- Subdivision: Green Street Lofts
HOA & financial
HOA
- Has HOA: Yes
- HOA fee: $473 monthly
- Amenities included: Bike Room/Bike Trails, Elevator(s), Storage, Security Door Lock(s)
- Services included: Water, Insurance, Exterior Maintenance, Scavenger, Internet
Other
Other facts
- Listing terms: Conventional
- Ownership: Condo
Price history
| Date | Event | Price |
|---|---|---|
| 4/3/2025 | Sold | $427,000+7%$354/sqft |
Source: | ||
| 3/26/2025 | Pending sale | $399,000$331/sqft |
Source: | ||
| 2/24/2025 | Contingent | $399,000$331/sqft |
Source: | ||
| 9/18/2024 | Listed for sale | $399,000$331/sqft |
Source: | ||
| 9/17/2024 | Listing removed | $399,000$331/sqft |
Source: | ||
Public tax history
| Year | Property taxes | Tax assessment |
|---|---|---|
| 2023 | $7,104 +2.9% | $36,871 |
| 2022 | $6,904 +2% | $36,871 |
| 2021 | $6,767 +2.1% | $36,871 +12.5% |
Find assessor info on the county website
Neighborhood: Near West Side
Nearby schools
GreatSchools rating
- 10/10Skinner Elementary SchoolGrades: PK-8Distance: 0.6 mi
- 1/10Wells Community Academy High SchoolGrades: 9-12Distance: 1.9 mi
Schools provided by the listing agent
- District: 299
Source: MRED as distributed by MLS GRID. This data may not be complete. We recommend contacting the local school district to confirm school assignments for this home.
Get a cash offer in 3 minutes
Find out how much your home could sell for in as little as 3 minutes with a no-obligation cash offer.
Estimated market value
$442,100



