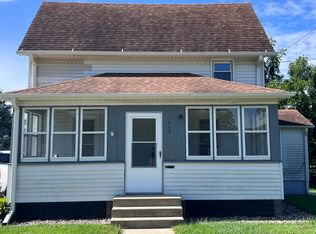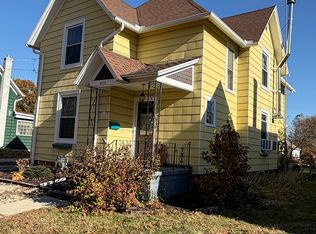Closed
$123,000
400 S Genesee St, Morrison, IL 61270
3beds
1,421sqft
Single Family Residence
Built in 1940
7,405.2 Square Feet Lot
$130,500 Zestimate®
$87/sqft
$1,220 Estimated rent
Home value
$130,500
Estimated sales range
Not available
$1,220/mo
Zestimate® history
Loading...
Owner options
Explore your selling options
What's special
This is a 3 Bedroom 1 bath house ready to move in and a perfect starter home. Freshly painted bathroom. Vinyl siding replaced December of 2024. Front porch carpet done December 2024. The kitchen was remodeled in March 2024 with oak cabinets and all granite countertops including the 4x5 island. Microwave and Refrigerator new in 2024. Upstairs carpets were replaced July 2023. The main floor bedroom is currently being used as a den with the installation of cabinets and countertop in November 2024 however all baseboard trim was left intact so it can easily be a bedroom again. Water softener 2023. Oak hardwood floors in dining and living room. The metal roof was done in 2019. The garage pad is 19x24 with additional concrete pad adjoining. Various remodeling materials including new bathroom flooring to be left with the house. Priced to SELL!! This property is agent owned.
Zillow last checked: 8 hours ago
Listing updated: May 18, 2025 at 04:41pm
Listing courtesy of:
Hannah Daniel 815-200-5037,
RE/MAX Sauk Valley
Bought with:
Tina DeMay
Bird Realty
Source: MRED as distributed by MLS GRID,MLS#: 12308085
Facts & features
Interior
Bedrooms & bathrooms
- Bedrooms: 3
- Bathrooms: 1
- Full bathrooms: 1
Primary bedroom
- Features: Flooring (Carpet)
- Level: Second
- Area: 144 Square Feet
- Dimensions: 12X12
Bedroom 2
- Features: Flooring (Carpet)
- Level: Second
- Area: 132 Square Feet
- Dimensions: 11X12
Bedroom 3
- Features: Flooring (Hardwood)
- Level: Main
- Area: 144 Square Feet
- Dimensions: 12X12
Dining room
- Features: Flooring (Hardwood)
- Level: Main
- Area: 192 Square Feet
- Dimensions: 12X16
Enclosed porch
- Features: Flooring (Carpet)
- Level: Main
- Area: 136 Square Feet
- Dimensions: 17X8
Kitchen
- Features: Kitchen (Island, Granite Counters, Updated Kitchen), Flooring (Vinyl)
- Level: Main
- Area: 209 Square Feet
- Dimensions: 11X19
Laundry
- Features: Flooring (Other)
- Level: Basement
- Area: 80 Square Feet
- Dimensions: 8X10
Living room
- Features: Flooring (Hardwood)
- Level: Main
- Area: 210 Square Feet
- Dimensions: 14X15
Heating
- Natural Gas, Forced Air
Cooling
- Central Air
Appliances
- Included: Range, Microwave, Dishwasher, Refrigerator, Washer, Dryer, Range Hood, Water Softener Owned
- Laundry: Electric Dryer Hookup
Features
- 1st Floor Bedroom, 1st Floor Full Bath, High Ceilings, Separate Dining Room
- Flooring: Hardwood, Carpet
- Windows: Screens
- Basement: Unfinished,Bath/Stubbed,Full
- Attic: Unfinished
- Number of fireplaces: 1
- Fireplace features: Wood Burning Stove, Living Room
Interior area
- Total structure area: 2,391
- Total interior livable area: 1,421 sqft
- Finished area below ground: 0
Property
Parking
- Total spaces: 6
- Parking features: Asphalt, Driveway, On Site, Owned
- Has uncovered spaces: Yes
Accessibility
- Accessibility features: No Disability Access
Features
- Stories: 1
Lot
- Size: 7,405 sqft
- Dimensions: 75 X 100
- Features: Corner Lot, Mature Trees
Details
- Parcel number: 09184150010000
- Special conditions: None
- Other equipment: Ceiling Fan(s)
Construction
Type & style
- Home type: SingleFamily
- Architectural style: Traditional
- Property subtype: Single Family Residence
Materials
- Vinyl Siding
- Foundation: Concrete Perimeter
- Roof: Metal
Condition
- New construction: No
- Year built: 1940
Utilities & green energy
- Electric: Circuit Breakers
- Sewer: Public Sewer
- Water: Public
Community & neighborhood
Community
- Community features: Curbs, Sidewalks, Street Lights, Street Paved
Location
- Region: Morrison
HOA & financial
HOA
- Services included: None
Other
Other facts
- Listing terms: FHA
- Ownership: Fee Simple
Price history
| Date | Event | Price |
|---|---|---|
| 5/8/2025 | Sold | $123,000+2.5%$87/sqft |
Source: | ||
| 4/1/2025 | Contingent | $120,000$84/sqft |
Source: | ||
| 3/10/2025 | Listed for sale | $120,000+166.7%$84/sqft |
Source: | ||
| 6/27/2022 | Sold | $45,000+0.2%$32/sqft |
Source: | ||
| 5/13/2022 | Pending sale | $44,900$32/sqft |
Source: | ||
Public tax history
| Year | Property taxes | Tax assessment |
|---|---|---|
| 2024 | $2,030 +9.9% | $30,881 +9.8% |
| 2023 | $1,847 -16.3% | $28,114 +7.7% |
| 2022 | $2,206 +2.7% | $26,109 +2.1% |
Find assessor info on the county website
Neighborhood: 61270
Nearby schools
GreatSchools rating
- 6/10Southside SchoolGrades: 3-5Distance: 0.4 mi
- 6/10Morrison Jr High SchoolGrades: 6-8Distance: 0.3 mi
- 4/10Morrison High SchoolGrades: 9-12Distance: 0.4 mi
Schools provided by the listing agent
- Elementary: Northside Elementary School
- Middle: Morrison Jr. High School
- High: Morrison High School
- District: 6
Source: MRED as distributed by MLS GRID. This data may not be complete. We recommend contacting the local school district to confirm school assignments for this home.

Get pre-qualified for a loan
At Zillow Home Loans, we can pre-qualify you in as little as 5 minutes with no impact to your credit score.An equal housing lender. NMLS #10287.

