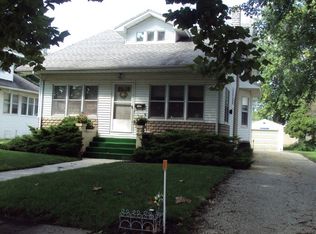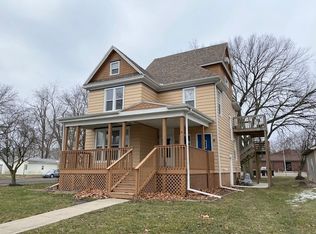A little love has turned this home with character into desired living space unlike most in the area. Completely renovated kitchen and upstairs bathroom. Complimented throughout with some new lighting and new quality laminate flooring on the main level along with some replacement windows. A touch of class allowing the natural brick chimney to remain exposed in the kitchen. Newer roof, new gutters, trees trimmed and a front porch to catch some relaxing evenings. Central air installed May 2017. The detached 16 x 24 garage is an added bonus!
This property is off market, which means it's not currently listed for sale or rent on Zillow. This may be different from what's available on other websites or public sources.


