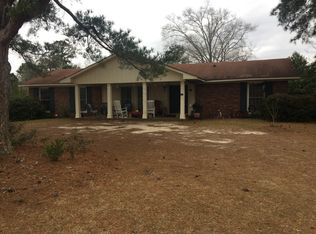Stunning 3 Br. 2 Ba home in the very peaceful Shady Grove neighborhood in Harlem! This home sits on a beautiful lot in a cul-de sac! Enter the home into the spacious living room equipped with a wood burning fireplace. The kitchen boasts plenty of cabinetry and lovely counter tops. Cook on a coveted gas stove and with the large pantry, you'll have plenty of room for storage. Attached is a spacious family room that is great for entertaining. Down the hall, you'll find the sizable laundry room with shelving, and the large owner's suite and bath with walk in closet. Invite family over to enjoy the fenced in back yard with wood fencing and dont forget the MASSIVE 30x30 heated shop equipped with a roll up door and electricity to store your toys or practice your hobbies. Straight shot to Fort Gordon and Augusta. Great location! This wont last long!
This property is off market, which means it's not currently listed for sale or rent on Zillow. This may be different from what's available on other websites or public sources.

