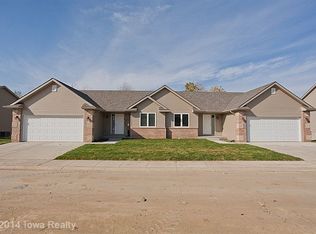Sold for $345,000 on 08/24/23
$345,000
400 S 8th Ct UNIT 7, Indianola, IA 50125
3beds
1,576sqft
Townhouse, Condominium
Built in 2005
8,276.4 Square Feet Lot
$359,900 Zestimate®
$219/sqft
$1,763 Estimated rent
Home value
$359,900
$342,000 - $378,000
$1,763/mo
Zestimate® history
Loading...
Owner options
Explore your selling options
What's special
Wanting to simplify w/a new townhome, but you can't find one in your budget? This 3BR (+office on main), 3BA walk-out town home has been COMPLETELY remodeled. Beautiful pre-engineered hdwd flrs, horizontal metal stair railing, 3 panel white doors & trim greet U nr the office w/glass doors (also a BR). Eye catching floor to ceiling stone fplace highlights this open living rm w/an updated kitchen. You'll love the stained cabinets, quartz counters, stainless appl, pantry, raised bar w/seating & dining area w/sliders to the deck. Don't miss the cool light fixtures too! 1st flr lndry in hallway heading to Full BA, spare BR & the Primary BR w/WIC & roomy 3/4 BA w/extra long double vanity. LL & Rec Rm will continue to impress. Stone wall fplace w/TV and built-in hutch. Tiled area is set for entertaining w/wet bar, cabinets & slider to covered patio for more entertaining. Note bonus timber view. LL BR for guests, 3/4 BA, storage area +WIC. Low $150/mo HOA (snow, lawn, ext main, trash). Warranty.
Zillow last checked: 8 hours ago
Listing updated: August 28, 2023 at 07:11am
Listed by:
KAREY BISHOP 515-453-6600,
Iowa Realty Indianola
Bought with:
Kenzie Brandsgard
Iowa Realty Indianola
Jill Carpenter
Iowa Realty Indianola
Source: DMMLS,MLS#: 672964
Facts & features
Interior
Bedrooms & bathrooms
- Bedrooms: 3
- Bathrooms: 3
- Full bathrooms: 1
- 3/4 bathrooms: 2
- Main level bedrooms: 2
Heating
- Forced Air, Gas, Natural Gas
Cooling
- Central Air
Appliances
- Included: Dishwasher, Microwave, Refrigerator, Stove
- Laundry: Main Level
Features
- Wet Bar, Dining Area, See Remarks, Cable TV, Window Treatments
- Flooring: Carpet, Hardwood, Tile
- Basement: Finished,Walk-Out Access
- Number of fireplaces: 2
- Fireplace features: Gas, Vented
Interior area
- Total structure area: 1,576
- Total interior livable area: 1,576 sqft
- Finished area below ground: 1,130
Property
Parking
- Total spaces: 2
- Parking features: Attached, Garage, Two Car Garage
- Attached garage spaces: 2
Features
- Patio & porch: Covered, Deck, Patio
- Exterior features: Deck, Patio
Lot
- Size: 8,276 sqft
- Features: Irregular Lot
Details
- Parcel number: 48574010307
- Zoning: R2
Construction
Type & style
- Home type: Townhouse
- Architectural style: Ranch
- Property subtype: Townhouse, Condominium
Materials
- Vinyl Siding
- Foundation: Poured
- Roof: Asphalt,Shingle
Condition
- Year built: 2005
Details
- Warranty included: Yes
Utilities & green energy
- Sewer: Public Sewer
- Water: Public
Community & neighborhood
Security
- Security features: Smoke Detector(s)
Community
- Community features: Sidewalks
Location
- Region: Indianola
HOA & financial
HOA
- Has HOA: Yes
- HOA fee: $150 monthly
- Services included: Insurance, Maintenance Grounds, Maintenance Structure, Snow Removal
- Association name: The Meadows
- Second association name: The Meadows
Other
Other facts
- Listing terms: Cash,Conventional,VA Loan
- Road surface type: Concrete
Price history
| Date | Event | Price |
|---|---|---|
| 8/24/2023 | Sold | $345,000-3.9%$219/sqft |
Source: | ||
| 7/20/2023 | Pending sale | $358,999$228/sqft |
Source: | ||
| 6/20/2023 | Price change | $358,999-0.3%$228/sqft |
Source: | ||
| 5/11/2023 | Listed for sale | $359,900+2.9%$228/sqft |
Source: | ||
| 5/10/2023 | Listing removed | -- |
Source: Owner | ||
Public tax history
| Year | Property taxes | Tax assessment |
|---|---|---|
| 2024 | $6,176 +6.9% | $355,000 |
| 2023 | $5,776 +1% | $355,000 +26.8% |
| 2022 | $5,716 +0.4% | $280,000 |
Find assessor info on the county website
Neighborhood: 50125
Nearby schools
GreatSchools rating
- 9/10Irving Elementary SchoolGrades: K-5Distance: 1.1 mi
- 7/10Indianola Middle SchoolGrades: 6-8Distance: 0.3 mi
- 5/10Indianola High SchoolGrades: 9-12Distance: 0.4 mi
Schools provided by the listing agent
- District: Indianola
Source: DMMLS. This data may not be complete. We recommend contacting the local school district to confirm school assignments for this home.

Get pre-qualified for a loan
At Zillow Home Loans, we can pre-qualify you in as little as 5 minutes with no impact to your credit score.An equal housing lender. NMLS #10287.
