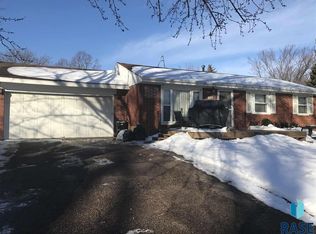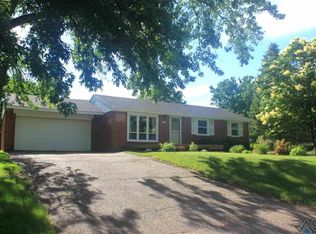Sold for $240,000 on 08/09/23
$240,000
400 S 6th Ave, Brandon, SD 57005
3beds
1,712sqft
Single Family Residence
Built in 1956
0.41 Acres Lot
$273,900 Zestimate®
$140/sqft
$1,899 Estimated rent
Home value
$273,900
$260,000 - $290,000
$1,899/mo
Zestimate® history
Loading...
Owner options
Explore your selling options
What's special
Charming, ranch-style home nestled in the heart of Brandon! Sitting on an expansive 0.42 acre lot with mature trees, this property is the perfect blend of tranquility and convenience with a central location in town. Inside, you are greeted with original wood floors that add character and charm to every room. Prepare to be pleasantly surprised by the amount of storage space throughout this home, from the pantry in the kitchen, to the versatile porch connecting the kitchen and garage - a perfect space to use as a mudroom. Continuing downstairs you'll find a huge utility/storage room along with extra closet space off the family room. Other features include an invisible pet fence surrounding the entire yard, newer shingles and gutters that were replaced just 2 years ago. AND to provide you with extra peace of mind, the seller is including a 1-year home warranty covering all appliances in the home, allowing you to settle in comfortably and confidently.
Zillow last checked: 8 hours ago
Listing updated: August 09, 2023 at 11:49am
Listed by:
Lori M Kurvink,
Hegg, REALTORS
Bought with:
John T Schutte
Source: Realtor Association of the Sioux Empire,MLS#: 22304000
Facts & features
Interior
Bedrooms & bathrooms
- Bedrooms: 3
- Bathrooms: 2
- Full bathrooms: 1
- 3/4 bathrooms: 1
- Main level bedrooms: 2
Primary bedroom
- Level: Main
- Area: 165
- Dimensions: 15 x 11
Bedroom 2
- Level: Main
- Area: 132
- Dimensions: 12 x 11
Bedroom 3
- Level: Basement
- Area: 110
- Dimensions: 10 x 11
Family room
- Level: Basement
- Area: 275
- Dimensions: 25 x 11
Kitchen
- Description: eat-in kitchen
- Level: Main
- Area: 165
- Dimensions: 15 x 11
Living room
- Level: Main
- Area: 221
- Dimensions: 17 x 13
Heating
- Natural Gas
Cooling
- Central Air
Appliances
- Included: Dishwasher, Disposal, Dryer, Electric Range, Microwave, Refrigerator, Washer
Features
- Master Downstairs
- Flooring: Carpet, Vinyl, Wood
- Basement: Full
Interior area
- Total interior livable area: 1,712 sqft
- Finished area above ground: 864
- Finished area below ground: 848
Property
Parking
- Total spaces: 1
- Parking features: Concrete
- Garage spaces: 1
Features
- Patio & porch: Deck, Porch
- Fencing: Invisible
Lot
- Size: 0.41 Acres
- Dimensions: 131 x 139
- Features: City Lot
Details
- Additional structures: Shed(s)
- Parcel number: 20919
Construction
Type & style
- Home type: SingleFamily
- Architectural style: Ranch
- Property subtype: Single Family Residence
Materials
- Brick
- Foundation: Block
- Roof: Composition
Condition
- Year built: 1956
Utilities & green energy
- Sewer: Public Sewer
- Water: Public
Community & neighborhood
Location
- Region: Brandon
- Subdivision: Brandon Terrace
Other
Other facts
- Listing terms: Conventional
- Road surface type: Curb and Gutter
Price history
| Date | Event | Price |
|---|---|---|
| 9/5/2023 | Listing removed | -- |
Source: Zillow Rentals | ||
| 8/29/2023 | Listed for rent | $1,600$1/sqft |
Source: Zillow Rentals | ||
| 8/9/2023 | Sold | $240,000$140/sqft |
Source: | ||
| 6/28/2023 | Listed for sale | $240,000$140/sqft |
Source: | ||
Public tax history
| Year | Property taxes | Tax assessment |
|---|---|---|
| 2024 | $3,472 +27% | $222,900 +27.4% |
| 2023 | $2,734 -0.2% | $174,900 +5.2% |
| 2022 | $2,740 +3.5% | $166,200 +7.6% |
Find assessor info on the county website
Neighborhood: 57005
Nearby schools
GreatSchools rating
- 10/10Brandon Elementary - 03Grades: PK-4Distance: 0.4 mi
- 9/10Brandon Valley Middle School - 02Grades: 7-8Distance: 0.6 mi
- 7/10Brandon Valley High School - 01Grades: 9-12Distance: 0.4 mi
Schools provided by the listing agent
- Elementary: Brandon ES
- Middle: Brandon Valley MS
- High: Brandon Valley HS
- District: Brandon Valley 49-2
Source: Realtor Association of the Sioux Empire. This data may not be complete. We recommend contacting the local school district to confirm school assignments for this home.

Get pre-qualified for a loan
At Zillow Home Loans, we can pre-qualify you in as little as 5 minutes with no impact to your credit score.An equal housing lender. NMLS #10287.

