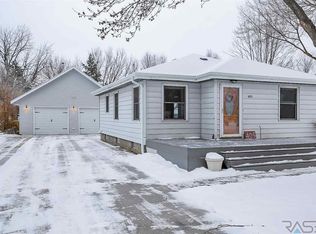Sold for $329,900 on 06/09/25
$329,900
400 S 1st Ave, Brandon, SD 57005
4beds
2,218sqft
Single Family Residence
Built in 1973
0.3 Acres Lot
$331,000 Zestimate®
$149/sqft
$1,949 Estimated rent
Home value
$331,000
$314,000 - $351,000
$1,949/mo
Zestimate® history
Loading...
Owner options
Explore your selling options
What's special
Spacious and move-in-ready ranch! This four-bedroom, two-bathroom ranch is conveniently located on a corner lot not far from downtown. The main floor has three bedrooms, an extra wide hallway, a main bath with lots of cabinets, and a bright living room next to the kitchen. Perfect for the chef, the kitchen has an abundance of cabinets and a cute little island with attached stools for easy cleaning. Entertain family and friends in the spacious family room initially set up as a theater room. The area in front of the family room is perfect for an office away from the additional bathroom and bedroom. This home is energy efficient with a high-efficiency furnace equipped with a humidifier. The slider off the kitchen opens to a large deck equipped with electricity for a hot tub, a fire pit, a concrete play area, and a storage shed, all surrounded by a tall privacy fence. Setting this home apart is the extra-long parking pad that goes into the backyard. The privacy fence has a rolling gate to allow a large vehicle to enter the backyard. My favorite feature is the covered front porch, where you can sit and enjoy the neighborhood.
Zillow last checked: 8 hours ago
Listing updated: June 09, 2025 at 02:03pm
Listed by:
Diane L Dahl,
Keller Williams Realty Sioux Falls
Bought with:
Chelsea L Link
Source: Realtor Association of the Sioux Empire,MLS#: 22501328
Facts & features
Interior
Bedrooms & bathrooms
- Bedrooms: 4
- Bathrooms: 2
- Full bathrooms: 2
- Main level bedrooms: 3
Primary bedroom
- Level: Main
- Area: 110
- Dimensions: 11 x 10
Bedroom 2
- Level: Main
- Area: 110
- Dimensions: 11 x 10
Bedroom 3
- Level: Main
- Area: 110
- Dimensions: 10 x 11
Bedroom 4
- Level: Basement
- Area: 110
- Dimensions: 10 x 11
Family room
- Level: Basement
- Area: 315
- Dimensions: 15 x 21
Kitchen
- Level: Main
- Area: 176
- Dimensions: 16 x 11
Living room
- Level: Main
- Area: 247
- Dimensions: 13 x 19
Heating
- Natural Gas, 90% Efficient
Cooling
- Central Air
Appliances
- Included: Range, Dishwasher, Refrigerator, Stove Hood, Washer, Dryer
Features
- Master Downstairs, Skylight(s), 3+ Bedrooms Same Level
- Flooring: Laminate
- Basement: Full
- Number of fireplaces: 1
- Fireplace features: Gas
Interior area
- Total interior livable area: 2,218 sqft
- Finished area above ground: 1,218
- Finished area below ground: 1,000
Property
Parking
- Total spaces: 2
- Parking features: Garage
- Garage spaces: 2
Features
- Patio & porch: Deck, Front Porch
- Fencing: Privacy
Lot
- Size: 0.30 Acres
- Dimensions: 132x98
- Features: Corner Lot
Details
- Additional structures: Shed(s)
- Parcel number: 20441
Construction
Type & style
- Home type: SingleFamily
- Architectural style: Ranch
- Property subtype: Single Family Residence
Materials
- Brick, Wood Siding
- Roof: Composition
Condition
- Year built: 1973
Utilities & green energy
- Sewer: Public Sewer
- Water: Public
Community & neighborhood
Location
- Region: Brandon
- Subdivision: BRANDON CITY ORIGINAL ADDN
Other
Other facts
- Listing terms: Conventional
- Road surface type: Curb and Gutter
Price history
| Date | Event | Price |
|---|---|---|
| 6/9/2025 | Sold | $329,900$149/sqft |
Source: | ||
| 3/18/2025 | Price change | $329,900-1.5%$149/sqft |
Source: | ||
| 2/28/2025 | Listed for sale | $334,900+52.2%$151/sqft |
Source: | ||
| 6/11/2019 | Sold | $220,000+1.1%$99/sqft |
Source: | ||
| 5/6/2019 | Listed for sale | $217,500$98/sqft |
Source: Keller Williams Realty-SF #21902451 | ||
Public tax history
| Year | Property taxes | Tax assessment |
|---|---|---|
| 2024 | $3,403 -16% | $264,500 -3.6% |
| 2023 | $4,050 +2.5% | $274,400 +8.4% |
| 2022 | $3,952 +12.8% | $253,200 +18% |
Find assessor info on the county website
Neighborhood: 57005
Nearby schools
GreatSchools rating
- 10/10Brandon Elementary - 03Grades: PK-4Distance: 0.2 mi
- 9/10Brandon Valley Middle School - 02Grades: 7-8Distance: 0.5 mi
- 7/10Brandon Valley High School - 01Grades: 9-12Distance: 0.6 mi
Schools provided by the listing agent
- Elementary: Brandon ES
- Middle: Brandon Valley MS
- High: Brandon Valley HS
- District: Brandon Valley 49-2
Source: Realtor Association of the Sioux Empire. This data may not be complete. We recommend contacting the local school district to confirm school assignments for this home.

Get pre-qualified for a loan
At Zillow Home Loans, we can pre-qualify you in as little as 5 minutes with no impact to your credit score.An equal housing lender. NMLS #10287.
