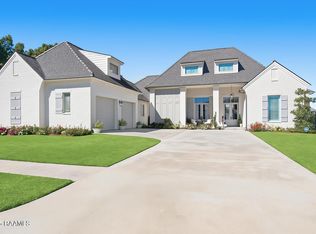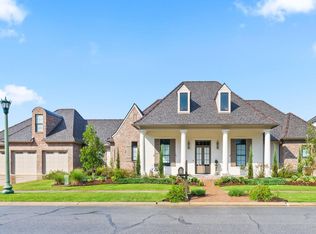Luxury living at its finest. This is the builders personal home and every detail was thought through with comfort and elegance in mind. Beautifully decorated with engineered pine and porcelain tile flooring, magazine quality lighting and fixtures, Thermador appliances including a refrigerator/freezer, commercial range with double ovens, micro drawer and ice maker. The floor plan open and split with the master and 3 guest bedrooms down and a bedroom/bonus room with bath upstairs. Very well laid out with lots of windows overlooking a beautiful outdoor living/kitchen and a very large rear yard. Loaded with upgraded amenities no attention to detail was overlooked including double head custom shower, marble back splashes and counters, huge master closet with a built-in island and so much more. This home is truly a must!
This property is off market, which means it's not currently listed for sale or rent on Zillow. This may be different from what's available on other websites or public sources.


