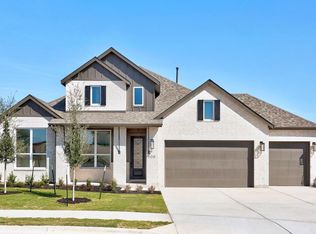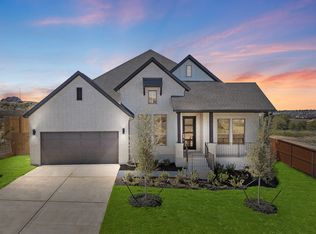Ready now! Introducing the 272 Plan, a modern single-story home featuring 4 bedrooms, 4.5 bathrooms, and a 4-car tandem garage. The centrally located kitchen serves as the focal point, seamlessly connecting the entertainment room, family room, and lifestyle room for effortless gatherings. A dedicated study provides a quiet workspace, while the primary suite offers a private retreat at the back of the house. The 272 Plan combines comfort and functionality, ideal for a dynamic lifestyle. Don't forget to ask about our rate buy-down opportunities. You'll love coming home to Lariat! Optional upgrades include: - Extended outdoor living - Extended bedrooms w/ full baths in lieu of lifestyle space - Powder in lieu of storage
This property is off market, which means it's not currently listed for sale or rent on Zillow. This may be different from what's available on other websites or public sources.

