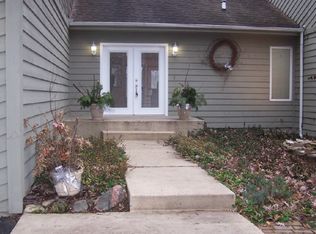WOW! 25+ Rolling ACRES and Mature Trees Zoned AG/ LOW TAXES, Enjoy this piece of country located minutes next to the city. Updated Ranch 3 bed 3 bath, Open Concept Kitchen, NEW CUSTOM CABINETS with Gorgeous granite island, Stainless Steel Appliances STAY, Neutral Ceramic Tile throughout allows for easy upkeep. Dining Room, and 3 season Room allow for entertaining space. One of a kind fireplace. Master Bedroom boast French Doors overlooking acreage. Brand New Lower Level has multiple options, consists of a bar, rec room, office, storage, unlimited opportunities. Main Floor Washer / Dryer 2019 STAY. Outbuildings, Fenced in yard, a creek, walking trails for enjoyment!!! This property has many options to expand or maintain LOW TAXES. Please ask for details.
This property is off market, which means it's not currently listed for sale or rent on Zillow. This may be different from what's available on other websites or public sources.

