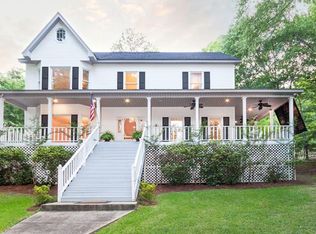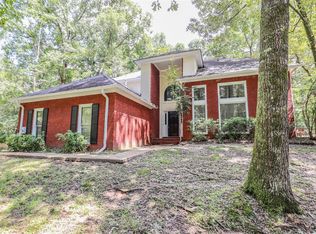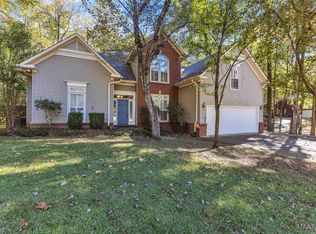STOP SEARCHING you just found what you are looking for!! You are going to love this custom built 5 bedroom, 3 ½ bath home, in the secluded River Ridge subdivision. This one owner home has so much to offer, that includes 2 possible master suites both with private baths with jetted tubs and separate tiled showers , large kitchen with granite counter tops and breakfast bar, formal dining, living room with coffered ceiling and gas log fireplace with hand carved mahogany mantel, sunroom with fireplace , an upstairs bonus room/ game room with wet bar. Lots of crown moldings and extra details throughout, antique wood front door and some interior details, wood floors, antique stair railing, large 2 car garage with work and storage space, floored attic space with shelving, and so much more. Out back is a private patio with a nice covered area, great for a relaxing afternoon while grilling out or watching the deer (there are always deer). All this on a large, beautifully landscaped lot, with a lot of mature trees, and an extra storage building. This is one of those homes where words can't fully describe it, you've just got to see it for yourself. Priced below appraisal. Schedule your personal viewing ASAP. Why are you still reading this? CALL NOW!!
This property is off market, which means it's not currently listed for sale or rent on Zillow. This may be different from what's available on other websites or public sources.



