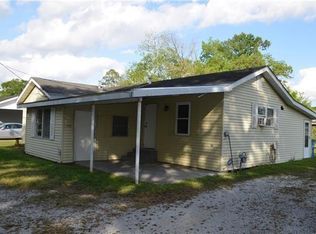Closed
Price Unknown
400 Ristroph St, Luling, LA 70070
3beds
1,307sqft
Single Family Residence
Built in 2023
7,387 Square Feet Lot
$252,200 Zestimate®
$--/sqft
$1,997 Estimated rent
Home value
$252,200
$240,000 - $265,000
$1,997/mo
Zestimate® history
Loading...
Owner options
Explore your selling options
What's special
Beautiful New Construction by Dunn Homes, LLC. 3 Bedrooms, 2 Bathrooms, Open Floor Plan, 9' & 10' Ceilings, White Shaker Cabinets, Bianco Superiore Quartzite Countertops, SS Appliances, Tankless Hot Water Heater, Vinyl Plank Flooring Through Out the Home, 12x11 Patio, Double Car Parking. OWNER/AGENT
Zillow last checked: 8 hours ago
Listing updated: June 29, 2023 at 11:53am
Listed by:
Vicki Dunn 504-559-2631,
GL Realty Group, LLC
Bought with:
Sarah Aucoin
Coldwell Banker TEC MAGAZINE
Source: GSREIN,MLS#: 2380828
Facts & features
Interior
Bedrooms & bathrooms
- Bedrooms: 3
- Bathrooms: 2
- Full bathrooms: 2
Primary bedroom
- Description: Flooring: Plank,Simulated Wood
- Level: Lower
- Dimensions: 13.2000 x 12.3000
Bedroom
- Description: Flooring: Plank,Simulated Wood
- Level: Lower
- Dimensions: 10.6000 x 11.8000
Bedroom
- Description: Flooring: Plank,Simulated Wood
- Level: Lower
- Dimensions: 10.6000 x 11.4000
Kitchen
- Description: Flooring: Plank,Simulated Wood
- Level: Lower
- Dimensions: 12.3000 x 8.6000
Living room
- Description: Flooring: Plank,Simulated Wood
- Level: Lower
- Dimensions: 17.5000 x 17.3000
Heating
- Central
Cooling
- Central Air, 1 Unit
Appliances
- Laundry: Washer Hookup, Dryer Hookup
Features
- Attic, Ceiling Fan(s), Pantry, Pull Down Attic Stairs, Stone Counters, Stainless Steel Appliances
- Windows: Screens
- Attic: Pull Down Stairs
- Has fireplace: No
- Fireplace features: None
Interior area
- Total structure area: 1,413
- Total interior livable area: 1,307 sqft
Property
Parking
- Parking features: Driveway
- Has uncovered spaces: Yes
Features
- Levels: One
- Stories: 1
- Patio & porch: Concrete, Covered
- Pool features: None
Lot
- Size: 7,387 sqft
- Dimensions: 83 x 89
- Features: City Lot, Irregular Lot
Details
- Parcel number: 103200A0001A
- Special conditions: None
Construction
Type & style
- Home type: SingleFamily
- Architectural style: Traditional
- Property subtype: Single Family Residence
Materials
- HardiPlank Type
- Foundation: Slab
- Roof: Shingle
Condition
- Under Construction,New Construction
- New construction: Yes
- Year built: 2023
Details
- Builder name: Dunn Homes
Utilities & green energy
- Sewer: Public Sewer
- Water: Public
Community & neighborhood
Location
- Region: Luling
- Subdivision: Not a Subdivision
Price history
| Date | Event | Price |
|---|---|---|
| 3/28/2023 | Sold | -- |
Source: | ||
| 2/23/2023 | Pending sale | $235,000$180/sqft |
Source: | ||
| 2/8/2023 | Listed for sale | $235,000$180/sqft |
Source: | ||
Public tax history
| Year | Property taxes | Tax assessment |
|---|---|---|
| 2024 | $2,173 +1101.4% | $21,170 +1206.8% |
| 2023 | $181 -4.5% | $1,620 |
| 2022 | $189 | $1,620 |
Find assessor info on the county website
Neighborhood: 70070
Nearby schools
GreatSchools rating
- 7/10Luling Elementary SchoolGrades: PK-5Distance: 0.7 mi
- 7/10R.K. Smith Middle SchoolGrades: 6-8Distance: 1 mi
- 7/10Hahnville High SchoolGrades: 9-12Distance: 4 mi
Schools provided by the listing agent
- Elementary: Luling
- Middle: RK Smith
- High: Hahnville
Source: GSREIN. This data may not be complete. We recommend contacting the local school district to confirm school assignments for this home.
Sell with ease on Zillow
Get a Zillow Showcase℠ listing at no additional cost and you could sell for —faster.
$252,200
2% more+$5,044
With Zillow Showcase(estimated)$257,244
