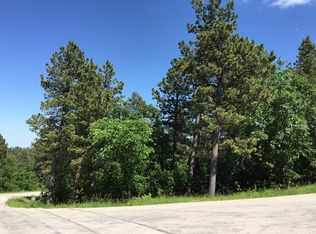Sold for $875,000
$875,000
400 Rimrock Rd, Spearfish, SD 57783
4beds
3,306sqft
Site Built
Built in 1999
2.69 Acres Lot
$948,700 Zestimate®
$265/sqft
$3,643 Estimated rent
Home value
$948,700
$892,000 - $1.02M
$3,643/mo
Zestimate® history
Loading...
Owner options
Explore your selling options
What's special
For more information, please contact listing agents Heath Gran 605-209-2052 or Scot Munro 605-641-6482 with Great Peaks Realty. Beautiful 4-bedroom home in Mountain Plains II resting on 2.69 acres! The front entrance welcomes you with a wrap around covered deck that leads to the privacy of a hillside backyard deck with pergola and rock landscapes. The main level of this beautiful rustic home features an open layout, living room vaulted to the open loft above, wood fireplace with stone and wood mantle. Open kitchen with stunning wood cabinetry, center island workspace, built-in wine fridge, tile backsplash and dining room walks out onto the covered deck to lounge and enjoy the views! Laundry room is featured right inside from the garage with built-in storage, wash sink and sitting bench. This space leads into the main level guest bath, which also serves as an ensuite to the main level bedroom. Upper level hosts a cozy seating area, master ensuite with breathtaking views, walk-in closet, double porcelain sinks and jet tub to relax! Plus a 2nd bedroom and bathroom on this upper level. Basement offers a large walkout family room, 4th bedroom and bathroom and an office. This home provides endless storage space, plus a 2-car attached garage AND 660 sq ft detached garage! Garden house to bring all of your gardening dreams alive! Partially fenced yard. Newer metal roof in 2019. New water heater in 2017. New furnace in 2020. This home and it's beautiful setting is a must-see!
Zillow last checked: 8 hours ago
Listing updated: June 28, 2023 at 02:32pm
Listed by:
Heath Gran,
Great Peaks Realty,
Scot Munro,
Great Peaks Realty
Bought with:
Markie Zacharias
RE/MAX Advantage
Source: Mount Rushmore Area AOR,MLS#: 76047
Facts & features
Interior
Bedrooms & bathrooms
- Bedrooms: 4
- Bathrooms: 4
- Full bathrooms: 4
- Main level bathrooms: 1
- Main level bedrooms: 1
Primary bedroom
- Description: Views w/ bench seat
- Level: Upper
- Area: 231
- Dimensions: 11 x 21
Bedroom 2
- Description: main level ensuite
- Level: Main
- Area: 132
- Dimensions: 11 x 12
Bedroom 3
- Level: Upper
- Area: 108
- Dimensions: 9 x 12
Bedroom 4
- Level: Basement
- Area: 132
- Dimensions: 11 x 12
Dining room
- Level: Main
- Area: 135
- Dimensions: 9 x 15
Family room
- Description: walkout
Kitchen
- Level: Main
- Dimensions: 10 x 15
Living room
- Description: fireplace
- Level: Main
- Area: 240
- Dimensions: 15 x 16
Heating
- Natural Gas, Forced Air, Fireplace(s)
Cooling
- Refrig. C/Air
Appliances
- Included: Dishwasher, Disposal, Refrigerator, Gas Range Oven, Microwave, Washer, Dryer, Water Softener Owned
- Laundry: Main Level
Features
- Wet Bar, Vaulted Ceiling(s), Walk-In Closet(s), Loft, Mud Room, Office
- Flooring: Carpet, Wood, Tile, Vinyl
- Basement: Full,Walk-Out Access,Finished
- Number of fireplaces: 1
- Fireplace features: One, Living Room
Interior area
- Total structure area: 3,306
- Total interior livable area: 3,306 sqft
Property
Parking
- Total spaces: 2
- Parking features: Two Car, Attached, Detached
- Attached garage spaces: 2
Features
- Levels: One and One Half
- Stories: 1
- Patio & porch: Open Deck, Covered Deck
- Spa features: Bath
- Fencing: Fence Metal,Garden Area
- Has view: Yes
Lot
- Size: 2.69 Acres
- Features: Cul-De-Sac, Corner Lot, Wooded, Views, Lawn, Rock, Trees, View
Details
- Additional structures: Shed(s)
- Parcel number: 206500060222892
Construction
Type & style
- Home type: SingleFamily
- Property subtype: Site Built
Materials
- Frame
- Roof: Metal
Condition
- Year built: 1999
Community & neighborhood
Security
- Security features: Smoke Detector(s)
Location
- Region: Spearfish
- Subdivision: Mountain Pl 2
Other
Other facts
- Listing terms: Cash,New Loan
- Road surface type: Paved
Price history
| Date | Event | Price |
|---|---|---|
| 5/23/2023 | Sold | $875,000$265/sqft |
Source: | ||
| 5/19/2023 | Contingent | $875,000$265/sqft |
Source: | ||
| 5/12/2023 | Listed for sale | $875,000$265/sqft |
Source: | ||
Public tax history
| Year | Property taxes | Tax assessment |
|---|---|---|
| 2025 | $7,595 +21.9% | $836,450 +3.4% |
| 2024 | $6,230 +11.4% | $808,870 +32.3% |
| 2023 | $5,592 +8.6% | $611,350 +21.5% |
Find assessor info on the county website
Neighborhood: Mountain Plains
Nearby schools
GreatSchools rating
- NAMountain View Elementary - 08Grades: KDistance: 2.1 mi
- 6/10Spearfish Middle School - 05Grades: 6-8Distance: 2.7 mi
- 5/10Spearfish High School - 01Grades: 9-12Distance: 2.8 mi
Get pre-qualified for a loan
At Zillow Home Loans, we can pre-qualify you in as little as 5 minutes with no impact to your credit score.An equal housing lender. NMLS #10287.
