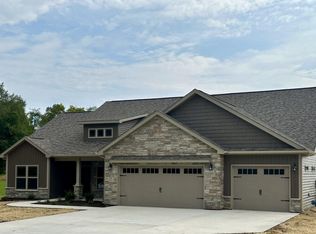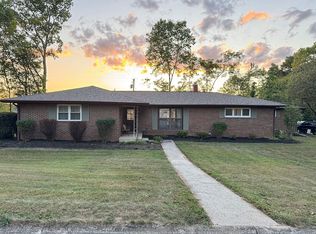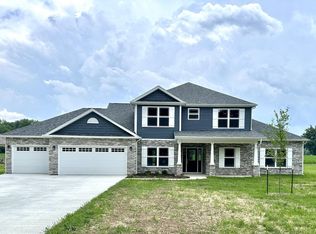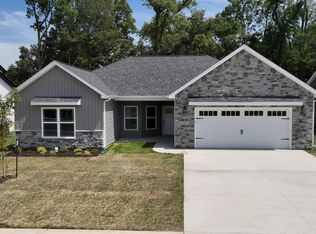Closed
$420,000
400 Riley Rd, Delphi, IN 46923
3beds
2,566sqft
Single Family Residence
Built in 2023
0.53 Acres Lot
$444,400 Zestimate®
$--/sqft
$2,884 Estimated rent
Home value
$444,400
$422,000 - $467,000
$2,884/mo
Zestimate® history
Loading...
Owner options
Explore your selling options
What's special
**Ask About Our %5.99-30 YR FIXED-Financing Now Available to Qualified Buyers**Welcome to the Atlanta III, a magnificent new construction home by Kiracofe Homes. Situated in a prime location, this one-and-a-half-story gem offers a perfect blend of elegance and functionality. With four bedrooms, a loft, and a sunroom, this floorplan provides ample space for comfortable living. Step inside and be greeted by the high-end finishes that adorn every corner. The upgraded cabinets in the kitchen add a touch of sophistication, while the quartz counters create a sleek and modern look. Enjoy the abundant natural light that floods through the cased windows, creating a bright and inviting ambiance. The three-car garage ensures plenty of space for your vehicles and storage needs. This Atlanta III home embodies the epitome of luxury and style, offering a thoughtfully designed layout and upscale features. Don't miss your chance to own this exceptional residence. Make it yours today and experience the ultimate in contemporary living.
Zillow last checked: 8 hours ago
Listing updated: December 01, 2023 at 01:10pm
Listed by:
Spencer Childers Agt:765-430-4276,
Keller Williams Lafayette
Bought with:
Jessica L LaMar, RB17000700
Raeco Realty
Source: IRMLS,MLS#: 202322952
Facts & features
Interior
Bedrooms & bathrooms
- Bedrooms: 3
- Bathrooms: 3
- Full bathrooms: 2
- 1/2 bathrooms: 1
- Main level bedrooms: 1
Bedroom 1
- Level: Main
Bedroom 2
- Level: Upper
Dining room
- Level: Main
- Area: 154
- Dimensions: 14 x 11
Kitchen
- Level: Main
- Area: 108
- Dimensions: 12 x 9
Living room
- Level: Main
- Area: 320
- Dimensions: 20 x 16
Office
- Level: Main
- Area: 72
- Dimensions: 8 x 9
Heating
- Natural Gas, Forced Air
Cooling
- Central Air
Appliances
- Included: Disposal, Dishwasher, Refrigerator, Electric Range
- Laundry: Electric Dryer Hookup, Main Level
Features
- Ceiling-9+, Ceiling Fan(s), Countertops-Solid Surf, Great Room
- Flooring: Carpet, Vinyl, Ceramic Tile
- Windows: Skylight(s)
- Has basement: No
- Attic: Pull Down Stairs
- Number of fireplaces: 1
- Fireplace features: Living Room
Interior area
- Total structure area: 2,566
- Total interior livable area: 2,566 sqft
- Finished area above ground: 2,566
- Finished area below ground: 0
Property
Parking
- Total spaces: 3
- Parking features: Attached, Concrete
- Attached garage spaces: 3
- Has uncovered spaces: Yes
Features
- Levels: Two
- Stories: 2
- Patio & porch: Patio, Porch
- Fencing: None
Lot
- Size: 0.53 Acres
- Features: Level, City/Town/Suburb
Details
- Parcel number: 080629033015.000007
Construction
Type & style
- Home type: SingleFamily
- Architectural style: Traditional
- Property subtype: Single Family Residence
Materials
- Vinyl Siding, Masonry
- Foundation: Slab
- Roof: Asphalt
Condition
- New construction: Yes
- Year built: 2023
Utilities & green energy
- Electric: Duke Energy Indiana
- Gas: NIPSCO
- Sewer: City
- Water: City
Community & neighborhood
Location
- Region: Delphi
- Subdivision: None
Other
Other facts
- Listing terms: Cash,Conventional,FHA,VA Loan
Price history
| Date | Event | Price |
|---|---|---|
| 12/1/2023 | Pending sale | $439,900+4.7% |
Source: | ||
| 11/28/2023 | Sold | $420,000-4.5% |
Source: | ||
| 11/9/2023 | Price change | $439,900+2.3% |
Source: | ||
| 10/31/2023 | Price change | $429,900-2.3% |
Source: | ||
| 7/3/2023 | Listed for sale | $439,900 |
Source: | ||
Public tax history
| Year | Property taxes | Tax assessment |
|---|---|---|
| 2024 | $562 +3412.5% | $360,600 +1183.3% |
| 2023 | $16 +14.3% | $28,100 +3412.5% |
| 2022 | $14 +16.7% | $800 +14.3% |
Find assessor info on the county website
Neighborhood: 46923
Nearby schools
GreatSchools rating
- 7/10Delphi Community Elementary SchoolGrades: PK-5Distance: 0.6 mi
- 7/10Delphi Community Middle SchoolGrades: 6-8Distance: 0.7 mi
- 5/10Delphi Community High SchoolGrades: 9-12Distance: 0.7 mi
Schools provided by the listing agent
- Elementary: Delphi Community
- Middle: Delphi Community
- High: Delphi
- District: Delphi Community School Corp.
Source: IRMLS. This data may not be complete. We recommend contacting the local school district to confirm school assignments for this home.
Get pre-qualified for a loan
At Zillow Home Loans, we can pre-qualify you in as little as 5 minutes with no impact to your credit score.An equal housing lender. NMLS #10287.



