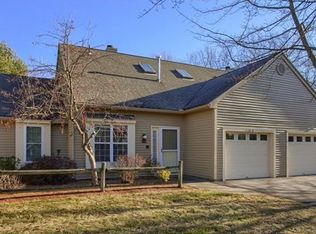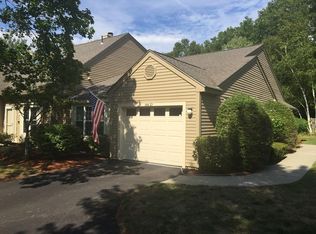MAKE AN OFFER on this SPACIOUS, 2 level town home in the beautifully landscaped and award winning RIDGEFIELD condo complex, a close-knit and well-managed condo community! This 2 level "LEXINGTON" model, has been freshly painted! NEW LIGHT FIXTURES. HARDWOOD floors on level 1; NEW CARPETING on level 2! Elegant open kitchen, living and dining areas! Double set of sliding glass doors opens onto a private patio and backyard area. Fully applianced kitchen with GRANITE COUNTERS. Extra deep closets. Plenty of storage. Master bedroom, with HUGE double closets, has its own bathroom and oversized walk-in shower. COZY DEN on the 2nd flr. for TV or reading. 2nd floor bedroom/guest room has its own full bathroom. 2nd floor laundry, WASHER AND DRYER INCLUDED! AMAZING Ridgefield amenities include pool, party/function hall with kitchen, tables and chairs (see photos!), fitness rm, walking paths, tennis /basketball courts. Condo fee includes Comcast Basic Expanded Cable TV & Internet, Master Insurance
This property is off market, which means it's not currently listed for sale or rent on Zillow. This may be different from what's available on other websites or public sources.

