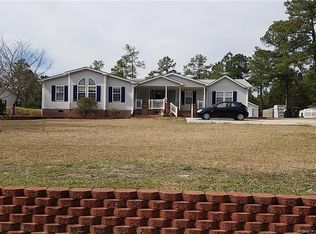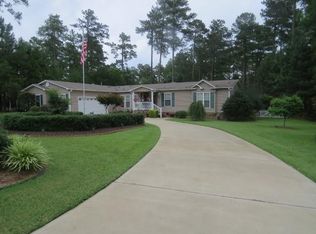Sold for $306,000
$306,000
400 Ridge View Dr, Cameron, NC 28326
3beds
2,257sqft
Single Family Residence
Built in 2002
0.69 Acres Lot
$319,800 Zestimate®
$136/sqft
$1,765 Estimated rent
Home value
$319,800
$304,000 - $336,000
$1,765/mo
Zestimate® history
Loading...
Owner options
Explore your selling options
What's special
Home warranty-Inspections-appraisal done! 5k towards CC w/ full offer! Beautiful 3/2, 2400+ sq ft, .70 acre with no backyard neighbors. Large front yard, Brick sidewalk to front porch. Solar panels installed March 2022, gives 80% coverage to lower the electric bill! Split plan, Master bathroom has a large walk in closet housing the tankless water heater, jetted tub, double sink and stand alone shower. Kitchen has recessed lighting, brand new sink, Corian counters, island, skylight. HVAC upgraded with ionic air purifier. Wood burning fireplace w/marble surround/electric fan. 2 car garage w/insulated work area. Sunroom w/ new window unit-3 access doors. Backyard w/beautiful sunsets and plenty of entertainment space; a tiered landscape; partially covered trek deck that overlooks a flourishing garden space with a child's play area; 10x16 storage shed turned partial chicken coop with newly laying chickens. 4 Vivint security cameras-front and back of the home, Front doors keyless entry.
Zillow last checked: 8 hours ago
Listing updated: July 14, 2023 at 07:05pm
Listed by:
TRACEY SHAFER,
WESTWINDS II REALTY GROUP
Bought with:
EVIE PACHECO, 334120
EPP RENTALS
Source: LPRMLS,MLS#: 705572 Originating MLS: Longleaf Pine Realtors
Originating MLS: Longleaf Pine Realtors
Facts & features
Interior
Bedrooms & bathrooms
- Bedrooms: 3
- Bathrooms: 2
- Full bathrooms: 2
Heating
- Active Solar, Heat Pump, Solar
Cooling
- Central Air, Electric
Appliances
- Included: Built-In Oven, Cooktop, Dryer, Dishwasher, Disposal, Microwave, Refrigerator, Washer
- Laundry: In Unit
Features
- Ceiling Fan(s), Double Vanity, Entrance Foyer, Jetted Tub, Kitchen Island, Primary Downstairs, Skylights, Separate Shower, Sun Room, Walk-In Closet(s), Window Treatments
- Flooring: Hardwood, Luxury Vinyl, Luxury VinylPlank, Tile, Carpet
- Windows: Blinds
- Basement: Crawl Space
- Number of fireplaces: 1
- Fireplace features: Wood Burning Stove
Interior area
- Total interior livable area: 2,257 sqft
Property
Parking
- Total spaces: 2
- Parking features: Attached, Garage
- Attached garage spaces: 2
Features
- Patio & porch: Covered, Deck, Front Porch, Patio, Porch
- Exterior features: Deck, Porch, Patio, Storage
Lot
- Size: 0.69 Acres
- Features: Cleared, Dead End
- Topography: Cleared
Details
- Parcel number: 9555778583000
- Special conditions: Standard
Construction
Type & style
- Home type: SingleFamily
- Architectural style: Ranch
- Property subtype: Single Family Residence
Materials
- Vinyl Siding
Condition
- Good Condition
- New construction: No
- Year built: 2002
Details
- Warranty included: Yes
Utilities & green energy
- Sewer: Septic Tank
- Water: Public
Community & neighborhood
Security
- Security features: Security System
Community
- Community features: Gutter(s)
Location
- Region: Cameron
- Subdivision: Highlands At Sherwood Forest
Other
Other facts
- Listing terms: Cash,Conventional,FHA,New Loan,VA Loan
- Ownership: More than a year
- Road surface type: Paved
Price history
| Date | Event | Price |
|---|---|---|
| 7/14/2023 | Sold | $306,000+0.3%$136/sqft |
Source: | ||
| 6/17/2023 | Pending sale | $305,000$135/sqft |
Source: | ||
| 6/14/2023 | Listed for sale | $305,000+35.6%$135/sqft |
Source: | ||
| 7/20/2021 | Sold | $225,000-0.7%$100/sqft |
Source: Public Record Report a problem | ||
| 6/10/2021 | Pending sale | $226,500$100/sqft |
Source: | ||
Public tax history
| Year | Property taxes | Tax assessment |
|---|---|---|
| 2025 | $1,798 | $240,983 |
| 2024 | $1,798 | $240,983 |
| 2023 | $1,798 | $240,983 |
Find assessor info on the county website
Neighborhood: 28326
Nearby schools
GreatSchools rating
- 7/10Johnsonville ElementaryGrades: PK-5Distance: 2.7 mi
- 6/10Highland MiddleGrades: 6-8Distance: 6 mi
- 3/10Western Harnett HighGrades: 9-12Distance: 9.8 mi
Schools provided by the listing agent
- Middle: Highland Middle School
- High: Western Harnett High School
Source: LPRMLS. This data may not be complete. We recommend contacting the local school district to confirm school assignments for this home.
Get pre-qualified for a loan
At Zillow Home Loans, we can pre-qualify you in as little as 5 minutes with no impact to your credit score.An equal housing lender. NMLS #10287.
Sell for more on Zillow
Get a Zillow Showcase℠ listing at no additional cost and you could sell for .
$319,800
2% more+$6,396
With Zillow Showcase(estimated)$326,196

