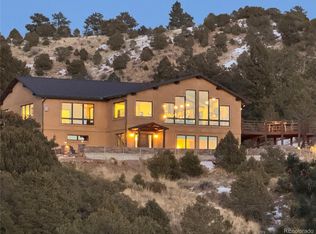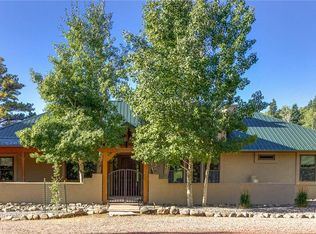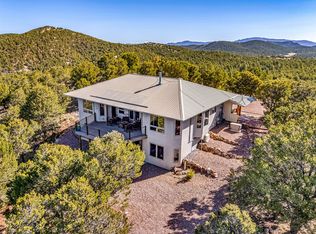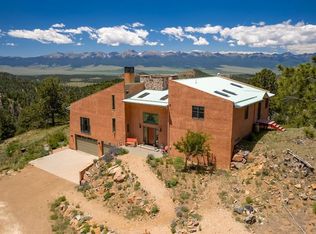Experience Mountain Living at Its Finest...
Imagine waking up each day in a breathtaking luxurious log-sided home, perfectly nestled on 42 acres of serene, wooded landscape with sweeping views of the majestic Sangre de Cristo Mountains. This remarkable two-story retreat offers 4 spacious bedrooms, 3.5 luxurious bathrooms, and an impressive 4,300 square feet of thoughtfully designed living space — ideal for families, entertainers, and nature lovers alike.
The main-level primary suite provides direct access to a large, private deck and soothing hot tub, creating the ultimate space for relaxation. Mostly furnished, this home is move-in ready, allowing you to start enjoying mountain living from day one.
Inside, you’ll find a stunning open-concept kitchen featuring brand-new, high-performance appliances — perfect for hosting gatherings or crafting everyday meals. The expansive great room is the centerpiece of the home, complete with a 40,000 BTU gas fireplace and panoramic mountain views. Upstairs, a cozy loft with a pool table and bar leads to generously sized guest suites, each with its own en suite bathroom for comfort and privacy.
Elegant hardwood floors flow throughout the common areas, while plush carpet adds warmth to each bedroom. The east wing offers a dedicated home office is a standout feature, with rich black walnut walls and ceiling adding a touch of refined sophistication. a 4rth bedroom and an excercise room.
Step outside to discover an outdoor chef’s dream: a full kitchen with granite countertops and a built-in pellet smoker grill, perfectly situated next to the oversized three-car garage.
This property is more than a home — it’s a mountain sanctuary where luxury, comfort, and nature coexist in perfect harmony.
For sale
$2,400,000
400 Ridge Rd, Westcliffe, CO 81252
4beds
4,321sqft
Est.:
Single Family Residence
Built in 2008
42 Acres Lot
$-- Zestimate®
$555/sqft
$42/mo HOA
What's special
Panoramic mountain viewsOversized three-car garageLuxurious log-sided homeBuilt-in pellet smoker grillOpen-concept kitchenDedicated home officeBrand-new high-performance appliances
- 295 days |
- 252 |
- 15 |
Zillow last checked: 8 hours ago
Listing updated: July 23, 2025 at 03:15am
Listed by:
Jackie Shepherd,
Uc Wapiti Ranch Realty & Auction Llc
Source: Royal Gorge AOR,MLS#: 2372793
Tour with a local agent
Facts & features
Interior
Bedrooms & bathrooms
- Bedrooms: 4
- Bathrooms: 4
- 3/4 bathrooms: 3
- 1/2 bathrooms: 1
Heating
- Forced Air, Propane, See Remarks
Cooling
- None
Features
- Flooring: Carpet, Wood
- Windows: Vinyl
Interior area
- Total structure area: 4,321
- Total interior livable area: 4,321 sqft
Video & virtual tour
Property
Parking
- Parking features: Attached, Oversized
- Has attached garage: Yes
Features
- Stories: 2
- Patio & porch: Composite
- Has view: Yes
- View description: Mountain(s), View of Rock Formations
Lot
- Size: 42 Acres
- Features: Corner Lot, Hillside, Wooded
Details
- Parcel number: 0010114657
Construction
Type & style
- Home type: SingleFamily
- Property subtype: Single Family Residence
Materials
- Wood Siding, Stone, Wood Frame
Condition
- Year built: 2008
Utilities & green energy
- Sewer: Public Septic
- Water: Well
- Utilities for property: Electricity Connected, Propane
Community & HOA
HOA
- Has HOA: Yes
- HOA fee: $42 monthly
Location
- Region: Westcliffe
Financial & listing details
- Price per square foot: $555/sqft
- Tax assessed value: $62,800
- Annual tax amount: $3,950
- Date on market: 4/12/2025
- Listing terms: Cash,Conventional
Estimated market value
Not available
Estimated sales range
Not available
$3,830/mo
Price history
Price history
| Date | Event | Price |
|---|---|---|
| 4/11/2025 | Listed for sale | $2,400,000+381.7%$555/sqft |
Source: Westcliffe Listing Service #2517239 Report a problem | ||
| 4/14/2014 | Sold | $498,250+271.8%$115/sqft |
Source: Public Record Report a problem | ||
| 10/17/2007 | Sold | $134,000$31/sqft |
Source: Public Record Report a problem | ||
Public tax history
BuyAbility℠ payment
Est. payment
$13,268/mo
Principal & interest
$11666
Home insurance
$840
Other costs
$762
Climate risks
Neighborhood: 81252
Nearby schools
GreatSchools rating
- 4/10Custer County Elementary SchoolGrades: PK-5Distance: 6.6 mi
- 4/10Custer Middle SchoolGrades: 6-8Distance: 6.6 mi
- 6/10Custer County High SchoolGrades: 9-12Distance: 6.6 mi
Schools provided by the listing agent
- Elementary: Custer County
Source: Royal Gorge AOR. This data may not be complete. We recommend contacting the local school district to confirm school assignments for this home.
- Loading
- Loading





