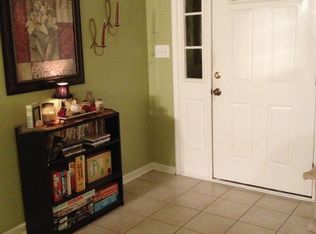This is your chance to move in quick to a 3 or 4 bedroom home and and/or an OFFICE TOO with APX 2282 LIV SQ FT in very desirable RICHFIELD SUBDIVISION! The BONUS room could be a giant 4th Bedroom with a GIGANTIC CLOSET or OFFICE combo! Don't miss out on this recently updated home with NEW carpet, tile, and paint! The kitchen has lots of cabinets and has been recently updated with beautiful GRANITE COUNTERTOPS, TILE BACKSPLASH, & lighting! Everyone will have a space of their own with 2 different living areas and 2 different dining areas as well! The Great room has a beautiful volume ceiling and a fireplace! There is tons of storage through out with walk-in closets and additional shelving in the Bonus Room and Formal Dining Room. The Master Suite is oversized with a custom organized GIGANTIC WALK-IN CLOSET, double sinks with GRANITE countertops, SEPARATE SHOWER and large SOAKING TUB! Everyone will love the HUGE PRIVACY FENCED BACKYARD with large SHADE TREES, wired WORKSHOP and DOUBLE GARAGE! This home is situated on a large CORNER LOT just across the street from the beautiful RICHFIELD PARK--a great place to unwind and enjoy nature with a WALKING/JOGGING PATH, PLAYGROUND & PICNIC PAVILION! VERY CONVENIENT LOCATION....less than 15-20 minutes to Montgomery or Prattville and only APX 5-10 minutes to local YMCAS, HOSPITALS, GOLF & FISHING!!! Call today for your private showing while rates are still low!
This property is off market, which means it's not currently listed for sale or rent on Zillow. This may be different from what's available on other websites or public sources.
