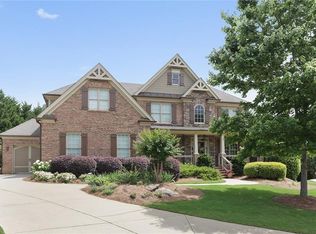Step into this beautifully crafted end-unit, offering three spacious levels filled with an abundance of natural light. Thoughtfully designed with modern living in mind, this home features bright open layout, premium finishes, and numerous upgrades throughout. Enjoy the sleek elegance of brand-new appliances, contemporary fixtures, and high-end touches that make every space feel luxurious. As an end unit, you'll benefit from additional privacy and extra windows that flood the home with natural sunlight. This home has 3 spacious bedrooms, 3.5 baths, and 3 spacious living spaces on each level perfect for relaxing, entertaining, or creating a home office, media room or exercise room. This home also has spacious 2 car garage with 220 vault EV Charger. Don't miss this amazing opportunity to live walking to distance to new Johns Creek development known as the Medley.
Listings identified with the FMLS IDX logo come from FMLS and are held by brokerage firms other than the owner of this website. The listing brokerage is identified in any listing details. Information is deemed reliable but is not guaranteed. 2025 First Multiple Listing Service, Inc.
Townhouse for rent
$3,600/mo
400 Renwood Trl, Johns Creek, GA 30097
3beds
2,399sqft
Price may not include required fees and charges.
Townhouse
Available now
No pets
Central air, zoned, ceiling fan
In unit laundry
Garage parking
Natural gas, central, forced air, zoned
What's special
Contemporary fixturesHigh-end touchesBright open layoutAbundance of natural lightBrand-new appliancesNumerous upgradesPremium finishes
- 20 days
- on Zillow |
- -- |
- -- |
Travel times
Start saving for your dream home
Consider a first-time homebuyer savings account designed to grow your down payment with up to a 6% match & 4.15% APY.
Facts & features
Interior
Bedrooms & bathrooms
- Bedrooms: 3
- Bathrooms: 4
- Full bathrooms: 3
- 1/2 bathrooms: 1
Rooms
- Room types: Family Room, Master Bath
Heating
- Natural Gas, Central, Forced Air, Zoned
Cooling
- Central Air, Zoned, Ceiling Fan
Appliances
- Included: Dishwasher, Disposal, Dryer, Microwave, Oven, Range, Refrigerator, Stove, Washer
- Laundry: In Unit, Laundry Room, Upper Level
Features
- Ceiling Fan(s), Crown Molding, Double Vanity, High Ceilings 10 ft Main, High Ceilings 9 ft Upper, High Speed Internet, His and Hers Closets, Walk-In Closet(s)
- Flooring: Carpet, Hardwood
Interior area
- Total interior livable area: 2,399 sqft
Property
Parking
- Parking features: Garage, Covered
- Has garage: Yes
- Details: Contact manager
Features
- Exterior features: Contact manager
Details
- Parcel number: 11107003970654
Construction
Type & style
- Home type: Townhouse
- Property subtype: Townhouse
Materials
- Roof: Composition
Condition
- Year built: 2024
Building
Management
- Pets allowed: No
Community & HOA
Location
- Region: Johns Creek
Financial & listing details
- Lease term: 12 Months
Price history
| Date | Event | Price |
|---|---|---|
| 6/9/2025 | Listed for rent | $3,600$2/sqft |
Source: FMLS GA #7593526 | ||
| 5/28/2025 | Listing removed | $799,000$333/sqft |
Source: | ||
| 3/6/2025 | Listed for sale | $799,000+11.7%$333/sqft |
Source: | ||
| 8/28/2024 | Sold | $715,274$298/sqft |
Source: Public Record | ||
| 3/28/2024 | Listed for sale | -- |
Source: | ||
![[object Object]](https://photos.zillowstatic.com/fp/2aca4e27059e00f571d4213b3c20042e-p_i.jpg)
