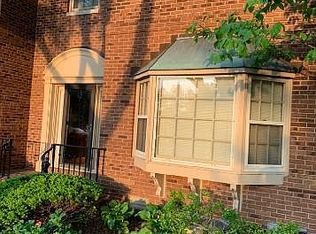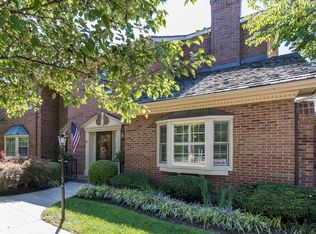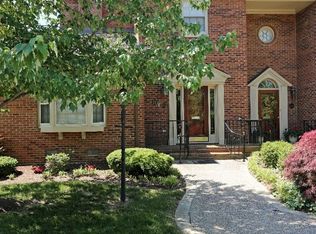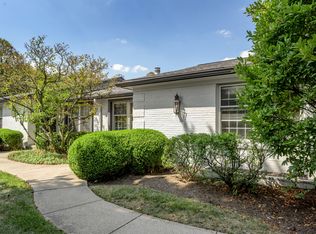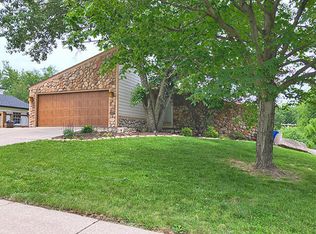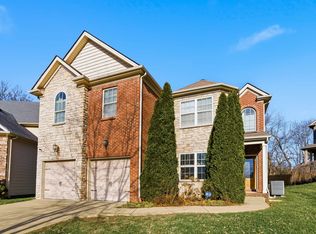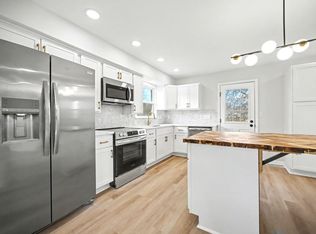Back on the market due to no fault of the property! Yes you do have to pay HOA fees even if you don't want a membership to the club. Although it's well worth it! Welcome to 400 Redding Rd Townhome #15, an exquisite townhouse nestled in the desirable gated section of Stoneybrook-Brigadoon neighborhood. This premier residence offers 4 bedrooms and 4 bathrooms across approximately 3,871 square feet of elegantly designed living space. Upon entering, you're greeted by an expansive floor plan that seamlessly blends comfort and sophistication. The generously sized bedrooms provide ample space for relaxation, while the bathrooms are thoughtfully appointed to cater to both convenience and luxury. As you step outside Lexington Tennis club's Premium Townhome #15. Lexington Courts Townhomes is proud to offer exclusive membership privileges to one of the largest indoor / outdoor tennis facilities in the country. Complete with tennis, private bar/ lounge, pool, spa and workout facilities. Motivated seller!
Pending
$420,000
400 Redding Rd APT 15, Lexington, KY 40517
4beds
3,871sqft
Est.:
Townhouse
Built in 1985
5,188 Square Feet Lot
$398,900 Zestimate®
$108/sqft
$300/mo HOA
What's special
Gated sectionExpansive floor planElegantly designed living spaceWorkout facilitiesGenerously sized bedrooms
- 273 days |
- 233 |
- 2 |
Zillow last checked: 8 hours ago
Listing updated: November 17, 2025 at 01:35pm
Listed by:
Danny Hudnall 859-707-4688,
Thwaites Realtors LLC
Source: Imagine MLS,MLS#: 25007101
Facts & features
Interior
Bedrooms & bathrooms
- Bedrooms: 4
- Bathrooms: 4
- Full bathrooms: 2
- 1/2 bathrooms: 2
Primary bedroom
- Level: Second
Bedroom 1
- Level: Second
Bedroom 2
- Level: Second
Bedroom 3
- Level: Lower
Bathroom 1
- Description: Full Bath
- Level: First
Bathroom 2
- Description: Full Bath
- Level: Second
Bathroom 3
- Description: Half Bath
- Level: Lower
Bathroom 4
- Description: Half Bath
- Level: Lower
Den
- Level: Lower
Den
- Level: Lower
Dining room
- Level: First
Family room
- Level: Lower
Family room
- Level: Lower
Kitchen
- Level: First
Living room
- Level: First
Living room
- Level: First
Office
- Level: First
Utility room
- Level: Second
Heating
- Electric, Forced Air, Natural Gas, Zoned
Cooling
- Electric, Zoned
Appliances
- Included: Disposal, Dishwasher, Microwave, Refrigerator, Cooktop, Oven, Range
- Laundry: Electric Dryer Hookup, Washer Hookup
Features
- Breakfast Bar, Entrance Foyer, Eat-in Kitchen, In-Law Floorplan, Walk-In Closet(s), Ceiling Fan(s)
- Flooring: Hardwood, Laminate, Tile
- Windows: Blinds
- Basement: Bath/Stubbed,Concrete,Finished,Interior Entry,Walk-Out Access
- Number of fireplaces: 2
- Fireplace features: Basement, Family Room, Masonry, Wood Burning
Interior area
- Total structure area: 3,871
- Total interior livable area: 3,871 sqft
- Finished area above ground: 2,894
- Finished area below ground: 977
Property
Parking
- Total spaces: 2
- Parking features: Attached Garage, Driveway, Garage Door Opener, Off Street, Garage Faces Rear
- Garage spaces: 2
- Has uncovered spaces: Yes
Features
- Levels: Three Or More
- Patio & porch: Deck, Patio, Porch
- Has private pool: Yes
- Has view: Yes
- View description: Neighborhood
Lot
- Size: 5,188 Square Feet
Details
- Parcel number: 100205401
Construction
Type & style
- Home type: Townhouse
- Property subtype: Townhouse
Materials
- Brick Veneer, Stone
- Foundation: Block, Concrete Perimeter
- Roof: Composition,Rubber
Condition
- Year built: 1985
Utilities & green energy
- Sewer: Public Sewer
- Water: Public
- Utilities for property: Electricity Connected, Natural Gas Connected
Community & HOA
Community
- Features: Park, Tennis Court(s), Pool
- Subdivision: Kirklevington
HOA
- Has HOA: Yes
- Services included: Snow Removal, Maintenance Grounds
- HOA fee: $300 monthly
Location
- Region: Lexington
Financial & listing details
- Price per square foot: $108/sqft
- Tax assessed value: $375,900
- Annual tax amount: $4,802
- Date on market: 11/13/2025
Estimated market value
$398,900
$379,000 - $419,000
$2,601/mo
Price history
Price history
| Date | Event | Price |
|---|---|---|
| 11/17/2025 | Pending sale | $420,000$108/sqft |
Source: | ||
| 11/13/2025 | Listed for sale | $420,000$108/sqft |
Source: | ||
| 10/30/2025 | Pending sale | $420,000$108/sqft |
Source: | ||
| 10/7/2025 | Price change | $420,000-9.7%$108/sqft |
Source: | ||
| 9/5/2025 | Pending sale | $465,000$120/sqft |
Source: | ||
Public tax history
Public tax history
| Year | Property taxes | Tax assessment |
|---|---|---|
| 2022 | $4,802 +13.3% | $375,900 +13.3% |
| 2021 | $4,238 | $331,800 |
| 2020 | $4,238 | $331,800 |
Find assessor info on the county website
BuyAbility℠ payment
Est. payment
$2,771/mo
Principal & interest
$2030
HOA Fees
$300
Other costs
$441
Climate risks
Neighborhood: Blueberry Hill-Brigadoon-Stoneybrook-Baralto
Nearby schools
GreatSchools rating
- 3/10Lansdowne Elementary SchoolGrades: PK-5Distance: 0.6 mi
- 5/10Southern Middle SchoolGrades: 6-8Distance: 0.8 mi
- 5/10Tates Creek High SchoolGrades: 9-12Distance: 1.2 mi
Schools provided by the listing agent
- Elementary: Lansdowne
- Middle: Southern
- High: Tates Creek
Source: Imagine MLS. This data may not be complete. We recommend contacting the local school district to confirm school assignments for this home.
- Loading
