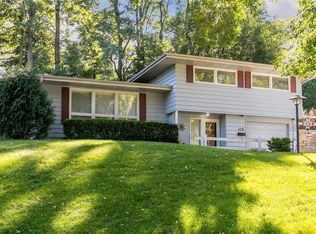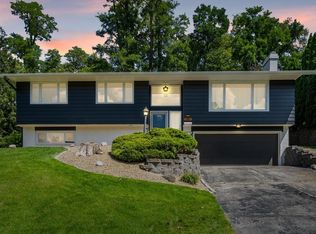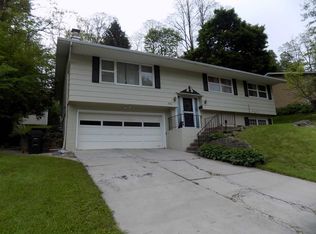Sold for $226,000 on 05/22/25
$226,000
400 Red Fox Rd SE, Cedar Rapids, IA 52403
4beds
1,980sqft
Single Family Residence
Built in 1958
0.27 Acres Lot
$228,000 Zestimate®
$114/sqft
$2,362 Estimated rent
Home value
$228,000
$212,000 - $244,000
$2,362/mo
Zestimate® history
Loading...
Owner options
Explore your selling options
What's special
Welcome to your dream home in a prime location, beautifully remodeled from top to bottom. This stunning residence features 4 spacious bedrooms, 3 brand new bathrooms, and a fully finished basement offering plenty of room to spread out. The heart of the home is a gorgeous, modern kitchen complete with new appliances, a stylish tile backsplash, and a thoughtfully designed layout. Outside, the curb appeal shines with fresh exterior paint, sleek modern oak doors, and newly constructed retaining walls. Large windows fill the home with natural light, creating a warm and inviting atmosphere throughout. With its blend of contemporary updates and timeless charm, this home is perfect for any buyer ready to move right in. Landscape is AI generated to give buyer an idea of what it'll look like once grass is grown.
Zillow last checked: 8 hours ago
Listing updated: May 27, 2025 at 06:04am
Listed by:
Katelyn Nikolaev 319-899-9076,
Pinnacle Realty LLC,
Adam Green 319-721-3103,
Pinnacle Realty LLC
Bought with:
Kathleen Cobler
RUHL & RUHL REALTORS®
Source: CRAAR, CDRMLS,MLS#: 2502681 Originating MLS: Cedar Rapids Area Association Of Realtors
Originating MLS: Cedar Rapids Area Association Of Realtors
Facts & features
Interior
Bedrooms & bathrooms
- Bedrooms: 4
- Bathrooms: 3
- Full bathrooms: 1
- 1/2 bathrooms: 2
Other
- Level: First
Heating
- Forced Air, Gas
Cooling
- Central Air
Appliances
- Included: Dryer, Dishwasher, Disposal, Gas Water Heater, Microwave, Range, Refrigerator, Washer
Features
- Eat-in Kitchen, Kitchen/Dining Combo, Bath in Primary Bedroom, Main Level Primary
- Basement: Full
Interior area
- Total interior livable area: 1,980 sqft
- Finished area above ground: 1,280
- Finished area below ground: 700
Property
Parking
- Total spaces: 1
- Parking features: Attached, Underground, Garage, Garage Door Opener
- Attached garage spaces: 1
Features
- Patio & porch: Patio
Lot
- Size: 0.27 Acres
- Dimensions: 11,523
Details
- Parcel number: 142430100400000
Construction
Type & style
- Home type: SingleFamily
- Architectural style: Raised Ranch
- Property subtype: Single Family Residence
Materials
- Frame, Wood Siding
Condition
- New construction: No
- Year built: 1958
Utilities & green energy
- Sewer: Public Sewer
- Water: Public
Community & neighborhood
Location
- Region: Cedar Rapids
Other
Other facts
- Listing terms: Cash,Conventional
Price history
| Date | Event | Price |
|---|---|---|
| 5/22/2025 | Sold | $226,000+5.1%$114/sqft |
Source: | ||
| 4/17/2025 | Pending sale | $215,000$109/sqft |
Source: | ||
| 4/16/2025 | Listed for sale | $215,000$109/sqft |
Source: | ||
Public tax history
| Year | Property taxes | Tax assessment |
|---|---|---|
| 2024 | $2,420 -5.8% | $153,100 +4% |
| 2023 | $2,570 +31% | $147,200 +12.6% |
| 2022 | $1,962 -5.9% | $130,700 +26% |
Find assessor info on the county website
Neighborhood: 52403
Nearby schools
GreatSchools rating
- 7/10Erskine Elementary SchoolGrades: K-5Distance: 0.4 mi
- 4/10Mckinley Middle SchoolGrades: 6-8Distance: 2.3 mi
- 3/10George Washington High SchoolGrades: 9-12Distance: 1.5 mi
Schools provided by the listing agent
- Elementary: Erskine
- Middle: McKinley
- High: Washington
Source: CRAAR, CDRMLS. This data may not be complete. We recommend contacting the local school district to confirm school assignments for this home.

Get pre-qualified for a loan
At Zillow Home Loans, we can pre-qualify you in as little as 5 minutes with no impact to your credit score.An equal housing lender. NMLS #10287.
Sell for more on Zillow
Get a free Zillow Showcase℠ listing and you could sell for .
$228,000
2% more+ $4,560
With Zillow Showcase(estimated)
$232,560

