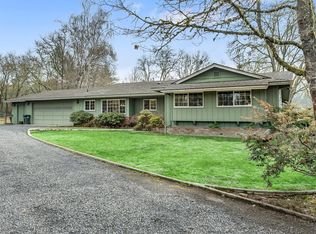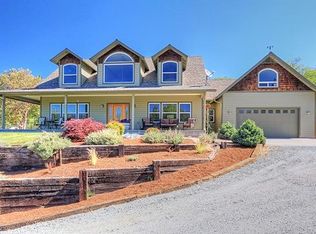Your cabin in the woods awaits... yet it is close to town. Great solid log-sided home located in a quiet area at the end of a private lane. Fully fenced .68 acre lot with remote-control driveway gate.This is a great opportunity for first-time buyers, empty nesters, or as rental property that has been updated throughout with brand new bathroom, bright refreshed kitchen, new carpet in bedrooms, paint and lighting. There is a free-standing double garage with built-in workbench and the new freezer stays with the home. Fenced organic garden with fruit trees, blueberries and herbs nicely tucked in for winter, or convert this back to the corral for your animals. There is a chicken coop and shed with electrical power provided. This feels like a much larger home and you won't find a better one for the price.
This property is off market, which means it's not currently listed for sale or rent on Zillow. This may be different from what's available on other websites or public sources.


