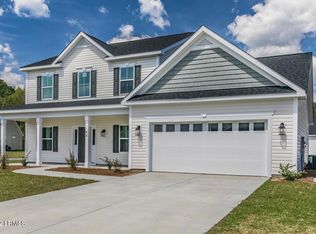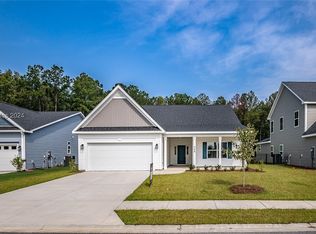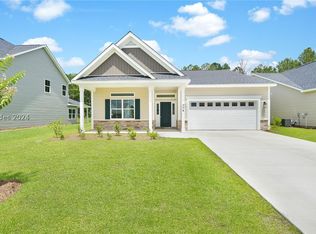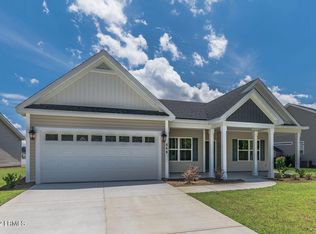Sold for $487,000
$487,000
400 Ramport St, Ridgeland, SC 29936
4beds
2,657sqft
Single Family Residence
Built in 2023
7,405.2 Square Feet Lot
$498,400 Zestimate®
$183/sqft
$2,970 Estimated rent
Home value
$498,400
Estimated sales range
Not available
$2,970/mo
Zestimate® history
Loading...
Owner options
Explore your selling options
What's special
The Savannah features a formal dining room & inviting entry area to create a stunning first impression. Enter further into the generous sizes of the great room & kitchen that feature two-story ceilings. The large kitchen island overlooks into the family room & includes space for casual seating. The master suite includes a spa-like bathroom with a soaking tub, shower, double vanity, & walk-in closet. A laundry room & powder room round out the first-floor. A large two-car garage provides extra storage. Upstairs, you will find two very spacious bedrooms and a large bathroom with a double vanity and separate shower and tub. June 2024 completion
Zillow last checked: 8 hours ago
Listing updated: August 07, 2024 at 08:59am
Listed by:
Annette Bryant 843-986-7343,
BHHS Bay Street Realty Group (Beaufort) (701),
Maria Galente 858-354-4420,
BHHS Bay Street Realty Group (Beaufort) (701)
Bought with:
COAST PROFESSIONALS II
COAST - Brokered by EXP Realty (901A)
Source: REsides, Inc.,MLS#: 439292
Facts & features
Interior
Bedrooms & bathrooms
- Bedrooms: 4
- Bathrooms: 3
- Full bathrooms: 2
- 1/2 bathrooms: 1
Primary bedroom
- Level: First
Heating
- Central, Electric, Heat Pump
Cooling
- Heat Pump
Appliances
- Included: Microwave, Range
Features
- Main Level Primary, Multiple Closets, New Paint, Smooth Ceilings, Entrance Foyer
- Flooring: Carpet, Engineered Hardwood, Tile
Interior area
- Total interior livable area: 2,657 sqft
Property
Parking
- Total spaces: 2
- Parking features: Garage, Two Car Garage
- Garage spaces: 2
Features
- Stories: 2
- Patio & porch: Patio
- Exterior features: Paved Driveway, Patio
- Pool features: Community
- Has view: Yes
- View description: Landscaped
- Water view: Landscaped
Lot
- Size: 7,405 sqft
- Features: 1/4 to 1/2 Acre Lot
Details
- Special conditions: None
Construction
Type & style
- Home type: SingleFamily
- Architectural style: Two Story
- Property subtype: Single Family Residence
Materials
- Vinyl Siding
- Roof: Asphalt
Condition
- Year built: 2023
Utilities & green energy
- Water: Public
Community & neighborhood
Location
- Region: Ridgeland
- Subdivision: Hearthstone Lakes
Other
Other facts
- Listing terms: Cash,Conventional,FHA
Price history
| Date | Event | Price |
|---|---|---|
| 8/4/2025 | Listing removed | $499,999$188/sqft |
Source: | ||
| 6/5/2025 | Price change | $499,999-2%$188/sqft |
Source: | ||
| 5/16/2025 | Price change | $510,000-2.9%$192/sqft |
Source: | ||
| 5/1/2025 | Listed for sale | $525,000+7.8%$198/sqft |
Source: | ||
| 7/31/2024 | Sold | $487,000+1.7%$183/sqft |
Source: | ||
Public tax history
Tax history is unavailable.
Neighborhood: 29936
Nearby schools
GreatSchools rating
- 6/10Hardeeville Elementary SchoolGrades: PK-5Distance: 5.6 mi
- NARidgeland Middle SchoolGrades: 6-8Distance: 5.6 mi
- 5/10Ridgeland Secondary Academy of ExcellenceGrades: 6-12Distance: 11.1 mi
Get a cash offer in 3 minutes
Find out how much your home could sell for in as little as 3 minutes with a no-obligation cash offer.
Estimated market value$498,400
Get a cash offer in 3 minutes
Find out how much your home could sell for in as little as 3 minutes with a no-obligation cash offer.
Estimated market value
$498,400



