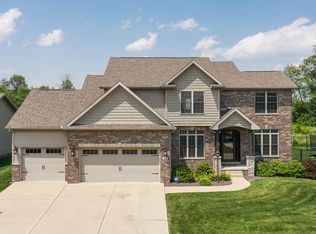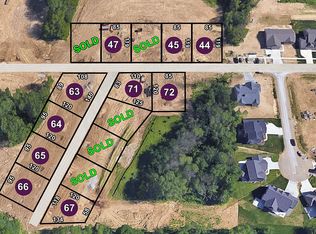Closed
$405,000
400 Raef Rd, Downs, IL 61736
3beds
3,986sqft
Single Family Residence
Built in 2016
10,018.8 Square Feet Lot
$435,100 Zestimate®
$102/sqft
$3,027 Estimated rent
Home value
$435,100
$396,000 - $479,000
$3,027/mo
Zestimate® history
Loading...
Owner options
Explore your selling options
What's special
Custom built ranch with full brick and stone front. You will love everything about this spectacular home with upgrades in every area. Entering you will be welcomed by a large 11 x 5 foyer with office/ sitting space on left. Leading you into the oversized family room, with gas fireplace, that is open into the kitchen area. Plenty of room for a large table. The huge kitchen island is quartz as well as all the kitchen counter tops. High end cabinets throughout. All kitchen appliances will remain. The kitchen has a separate 6 x 6 pantry. The mudroom cubbie area is 10 x 6 with built in bench. All floors are hand scraped hickory. Three oversized bedrooms with large closets. Primary bedroom has a walk in closet that is 8.5 x 8.5 with custom cabinetry. Large primary bath with oversized Carrara Marble master walk in shower. Full ready to finish basement has 3 egress windows and a full bath rough-in. Entire basement has extra tall ceilings. The attached 3 car garage is 34x 25 with an additional bump out, plus an 8 x 22 area to use as wanted. Tankless water heater. Extra insulation, even in the box sills. All 2 x 6 construction. 6 inch gutters run in to tile. Must be seen to be appreciated.
Zillow last checked: 8 hours ago
Listing updated: September 15, 2024 at 01:21am
Listing courtesy of:
Caroline Bird 309-261-0999,
Coldwell Banker Real Estate Group
Bought with:
Daniel Carcasson
RE/MAX Rising
Daniel Carcasson
RE/MAX Rising
Source: MRED as distributed by MLS GRID,MLS#: 12110261
Facts & features
Interior
Bedrooms & bathrooms
- Bedrooms: 3
- Bathrooms: 3
- Full bathrooms: 2
- 1/2 bathrooms: 1
Primary bedroom
- Features: Flooring (Hardwood), Bathroom (Full, Double Sink)
- Level: Main
- Area: 210 Square Feet
- Dimensions: 15X14
Bedroom 2
- Features: Flooring (Hardwood)
- Level: Main
- Area: 168 Square Feet
- Dimensions: 14X12
Bedroom 3
- Features: Flooring (Hardwood)
- Level: Main
- Area: 168 Square Feet
- Dimensions: 14X12
Dining room
- Features: Flooring (Hardwood)
- Level: Main
- Dimensions: COMBO
Family room
- Features: Flooring (Hardwood)
- Level: Main
- Area: 400 Square Feet
- Dimensions: 25X16
Kitchen
- Features: Flooring (Hardwood)
- Level: Main
- Area: 225 Square Feet
- Dimensions: 15X15
Laundry
- Features: Flooring (Ceramic Tile)
- Level: Main
- Area: 42 Square Feet
- Dimensions: 7X6
Living room
- Features: Flooring (Hardwood)
- Level: Main
- Area: 132 Square Feet
- Dimensions: 12X11
Heating
- Natural Gas
Cooling
- Central Air
Appliances
- Laundry: Main Level, Gas Dryer Hookup, Electric Dryer Hookup
Features
- 1st Floor Bedroom, 1st Floor Full Bath, Walk-In Closet(s), High Ceilings, Open Floorplan, Pantry
- Flooring: Laminate
- Basement: Unfinished,Full
- Number of fireplaces: 1
- Fireplace features: Gas Log, Family Room
Interior area
- Total structure area: 3,986
- Total interior livable area: 3,986 sqft
Property
Parking
- Total spaces: 9
- Parking features: Concrete, Garage Door Opener, Heated Garage, On Site, Garage Owned, Attached, Garage
- Attached garage spaces: 3
- Has uncovered spaces: Yes
Accessibility
- Accessibility features: No Disability Access
Features
- Stories: 1
Lot
- Size: 10,018 sqft
- Dimensions: 119 X 85
Details
- Parcel number: 2232480011
- Special conditions: None
Construction
Type & style
- Home type: SingleFamily
- Architectural style: Ranch
- Property subtype: Single Family Residence
Materials
- Vinyl Siding, Brick, Stone
Condition
- New construction: No
- Year built: 2016
Utilities & green energy
- Electric: Circuit Breakers
- Sewer: Public Sewer
- Water: Public
Community & neighborhood
Community
- Community features: Street Lights, Street Paved
Location
- Region: Downs
- Subdivision: Beecher Trails
Other
Other facts
- Listing terms: Conventional
- Ownership: Fee Simple
Price history
| Date | Event | Price |
|---|---|---|
| 9/13/2024 | Sold | $405,000-4.7%$102/sqft |
Source: | ||
| 8/12/2024 | Pending sale | $425,000$107/sqft |
Source: | ||
| 8/12/2024 | Contingent | $425,000$107/sqft |
Source: | ||
| 7/13/2024 | Listed for sale | $425,000$107/sqft |
Source: | ||
Public tax history
| Year | Property taxes | Tax assessment |
|---|---|---|
| 2023 | $9,749 +7% | $119,505 +6.6% |
| 2022 | $9,115 +3.3% | $112,106 +5.6% |
| 2021 | $8,819 | $106,121 |
Find assessor info on the county website
Neighborhood: 61736
Nearby schools
GreatSchools rating
- 10/10Tri-Valley Elementary SchoolGrades: PK-3Distance: 1.1 mi
- 6/10Tri-Valley Middle SchoolGrades: 4-8Distance: 1.3 mi
- 10/10Tri-Valley High SchoolGrades: 9-12Distance: 1.1 mi
Schools provided by the listing agent
- Elementary: Tri-Valley Elementary School
- Middle: Tri-Valley Junior High School
- High: Tri-Valley Junior High School
- District: 3
Source: MRED as distributed by MLS GRID. This data may not be complete. We recommend contacting the local school district to confirm school assignments for this home.

Get pre-qualified for a loan
At Zillow Home Loans, we can pre-qualify you in as little as 5 minutes with no impact to your credit score.An equal housing lender. NMLS #10287.

