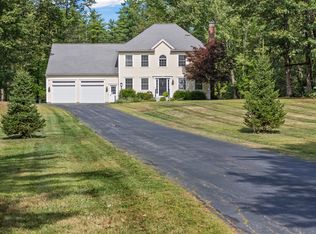Closed
$250,000
400 Portland Road, Buxton, ME 04093
2beds
980sqft
Mobile Home
Built in 1984
1.5 Acres Lot
$248,500 Zestimate®
$255/sqft
$2,140 Estimated rent
Home value
$248,500
$224,000 - $276,000
$2,140/mo
Zestimate® history
Loading...
Owner options
Explore your selling options
What's special
Enjoy the ease of one-level living in this updated mobile home set on 1.5 private acres in Buxton. Tucked back from the road for added privacy, this home features an open-concept layout with brand-new laminate flooring, stainless steel appliances, and butcher block countertops. The spacious bedroom includes a convenient half bath, while the full bathroom is enhanced by a skylight for beautiful natural lighting. Located just down the road from Scarborough, you'll love the easy access to nearby amenities while enjoying the peace of a more rural setting.
Zillow last checked: 8 hours ago
Listing updated: July 02, 2025 at 02:04pm
Listed by:
Signature Homes Real Estate Group, LLC
Bought with:
Maine Real Estate Experts
Source: Maine Listings,MLS#: 1619209
Facts & features
Interior
Bedrooms & bathrooms
- Bedrooms: 2
- Bathrooms: 2
- Full bathrooms: 1
- 1/2 bathrooms: 1
Bedroom 1
- Level: First
Bedroom 2
- Level: First
Kitchen
- Level: First
Living room
- Level: First
Heating
- Forced Air
Cooling
- None
Appliances
- Included: Dryer, Microwave, Electric Range, Refrigerator, Washer
Features
- 1st Floor Bedroom, 1st Floor Primary Bedroom w/Bath, Bathtub, One-Floor Living
- Flooring: Vinyl
- Basement: Doghouse,Exterior Entry,Full,Sump Pump,Unfinished
- Has fireplace: No
Interior area
- Total structure area: 980
- Total interior livable area: 980 sqft
- Finished area above ground: 980
- Finished area below ground: 0
Property
Parking
- Parking features: Gravel, 5 - 10 Spaces
Features
- Patio & porch: Deck
Lot
- Size: 1.50 Acres
- Features: Rural, Rolling Slope, Wooded
Details
- Additional structures: Shed(s)
- Parcel number: BUXTM0009B0018F
- Zoning: Res
Construction
Type & style
- Home type: MobileManufactured
- Architectural style: Ranch
- Property subtype: Mobile Home
Materials
- Mobile, Vinyl Siding
- Roof: Metal
Condition
- Year built: 1984
Utilities & green energy
- Electric: Circuit Breakers
- Sewer: Private Sewer
- Water: Private
Community & neighborhood
Location
- Region: Buxton
Other
Other facts
- Body type: Single Wide
- Road surface type: Paved
Price history
| Date | Event | Price |
|---|---|---|
| 5/19/2025 | Sold | $250,000+8.7%$255/sqft |
Source: | ||
| 4/22/2025 | Pending sale | $230,000$235/sqft |
Source: | ||
| 4/16/2025 | Listed for sale | $230,000$235/sqft |
Source: | ||
Public tax history
| Year | Property taxes | Tax assessment |
|---|---|---|
| 2024 | $1,678 +5.3% | $152,700 |
| 2023 | $1,593 +1.9% | $152,700 |
| 2022 | $1,564 +10.9% | $152,700 +56.6% |
Find assessor info on the county website
Neighborhood: 04093
Nearby schools
GreatSchools rating
- 4/10Buxton Center Elementary SchoolGrades: PK-5Distance: 3.4 mi
- 4/10Bonny Eagle Middle SchoolGrades: 6-8Distance: 7.4 mi
- 3/10Bonny Eagle High SchoolGrades: 9-12Distance: 7.6 mi
Sell for more on Zillow
Get a Zillow Showcase℠ listing at no additional cost and you could sell for .
$248,500
2% more+$4,970
With Zillow Showcase(estimated)$253,470
