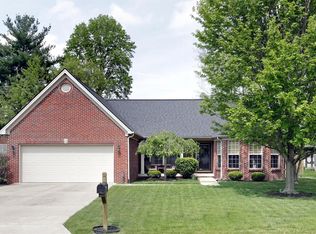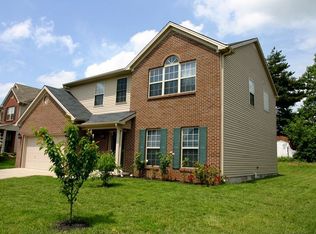Beautifully updated brick home in Indian Acres! As you enter this home you will first fall in love with the original peg plank hardwood floors starting in the living room. Gorgeous! But it doesn't stop there. The open kitchen with white cabinets, stainless appliances, tile floor and granite countertops, all sure to please. The large laundry room offers space for a drop zone. First floor master suite, and two additional guest bedrooms with updated guest bath complete the first floor. The finished basement offers huge family room with stoned wood-burning fireplace, a large room, additional full bath, and still room for workshop and storage! Outdoor living? We have that too! Enjoy the the spacious screened in porch. This home sits on a beautiful fenced lot just over a 1/4 acre. HVAC and roof have been replaced too! It truly is a must see! Call today!
This property is off market, which means it's not currently listed for sale or rent on Zillow. This may be different from what's available on other websites or public sources.


