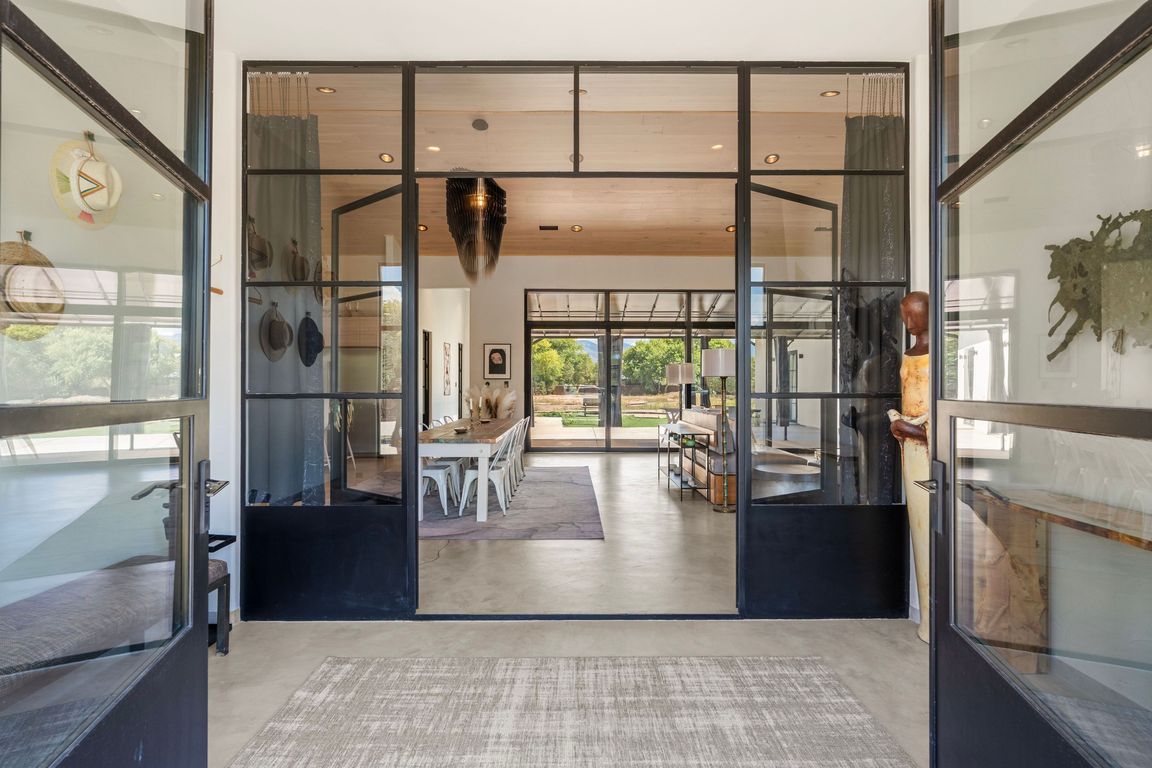
PendingPrice cut: $100K (10/31)
$1,550,000
4beds
3,952sqft
400 Perea Ln, Corrales, NM 87048
4beds
3,952sqft
Single family residence
Built in 2023
2 Acres
3 Attached garage spaces
$392 price/sqft
What's special
Under Contract Taking Backup Offers. Desirable East Corrales 4-bed, 3-bath home on 2 acres with stunning Sandia Mountain views. Built in 2023, it features a contemporary design, high ceilings, hickory wood & polished concrete floors. Single level with no interior steps. Spacious living area opens to a gourmet kitchen with oversized ...
- 46 days |
- 1,618 |
- 59 |
Source: SWMLS,MLS#: 1091984
Travel times
Living Room
Kitchen
Primary Bedroom
Office / 4th bedroom
2nd primary
Outdoor 1
Zillow last checked: 8 hours ago
Listing updated: November 10, 2025 at 08:58am
Listed by:
Darlene Streit 505-920-8001,
Sotheby's International Realty 505-988-2533
Source: SWMLS,MLS#: 1091984
Facts & features
Interior
Bedrooms & bathrooms
- Bedrooms: 4
- Bathrooms: 3
- Full bathrooms: 2
- 3/4 bathrooms: 1
Primary bedroom
- Level: Main
- Area: 575
- Dimensions: 23 x 25
Kitchen
- Level: Main
- Area: 540
- Dimensions: 30 x 18
Living room
- Level: Main
- Area: 780
- Dimensions: 30 x 26
Heating
- Natural Gas, Radiant Floor, Radiant
Cooling
- Refrigerated
Appliances
- Included: Built-In Electric Range, Cooktop, Dryer, Dishwasher, ENERGY STAR Qualified Appliances, Disposal, Refrigerator, Water Softener Owned, Wine Cooler, Washer
- Laundry: Gas Dryer Hookup
Features
- Bookcases, Bathtub, Ceiling Fan(s), Entrance Foyer, High Ceilings, High Speed Internet, Kitchen Island, Living/Dining Room, Main Level Primary, Multiple Primary Suites, Pantry, Soaking Tub, Separate Shower, Walk-In Closet(s)
- Flooring: Concrete, Wood
- Windows: Double Pane Windows, Insulated Windows
- Has basement: No
- Number of fireplaces: 2
Interior area
- Total structure area: 3,952
- Total interior livable area: 3,952 sqft
Video & virtual tour
Property
Parking
- Total spaces: 3
- Parking features: Attached, Door-Multi, Garage, Two Car Garage, Garage Door Opener, Oversized
- Attached garage spaces: 3
Features
- Levels: One
- Stories: 1
- Exterior features: Courtyard, Fully Fenced, Outdoor Grill, Private Yard
Lot
- Size: 2 Acres
- Features: Sprinklers Partial, Trees
Details
- Parcel number: R122067
- Zoning description: A-1
- Horses can be raised: Yes
Construction
Type & style
- Home type: SingleFamily
- Architectural style: Contemporary,Custom,Northern New Mexico
- Property subtype: Single Family Residence
Materials
- Frame, Stucco
- Roof: Metal,Pitched
Condition
- Resale
- New construction: No
- Year built: 2023
Details
- Builder name: Wells & Emery
Utilities & green energy
- Sewer: Septic Tank
- Water: Private, Well
- Utilities for property: Cable Available, Electricity Connected, Natural Gas Connected
Green energy
- Energy generation: None
Community & HOA
Community
- Security: Security System
Location
- Region: Corrales
Financial & listing details
- Price per square foot: $392/sqft
- Annual tax amount: $14,432
- Date on market: 9/26/2025
- Cumulative days on market: 112 days
- Listing terms: Cash,Conventional,VA Loan