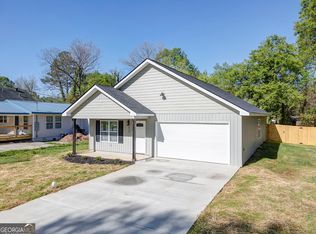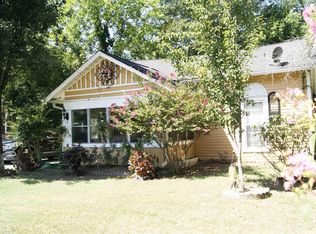Closed
$225,000
400 Pennington Ave SW, Rome, GA 30161
3beds
1,156sqft
Single Family Residence
Built in 1983
9,147.6 Square Feet Lot
$208,800 Zestimate®
$195/sqft
$1,421 Estimated rent
Home value
$208,800
$196,000 - $221,000
$1,421/mo
Zestimate® history
Loading...
Owner options
Explore your selling options
What's special
Welcome to the epitome of modern living at 400 Pennington Ave! This fully remodeled 3-bedroom, 2-bathroom residence boasts a stylish metal roof, all-electric, and chic LVP flooring throughout. The kitchen is a chef's dream with quartz countertops and a functional island. All bedrooms feature ceiling fans, while the primary room offers an en-suite bathroom with a double vanity. Both bathrooms are adorned with quartz countertops, adding a touch of luxury. Step outside to relax on the large covered front porch with a ceiling fan or enjoy the privacy of the fenced backyard. This home seamlessly combines elegance and comfort for a truly exceptional living experience.
Zillow last checked: 8 hours ago
Listing updated: July 22, 2025 at 12:29pm
Listed by:
Nicole D Metcalf 706-728-0997,
Keller Williams Northwest
Bought with:
Kevin Prewett, 386596
Realty One Group Edge
Source: GAMLS,MLS#: 10228347
Facts & features
Interior
Bedrooms & bathrooms
- Bedrooms: 3
- Bathrooms: 2
- Full bathrooms: 2
- Main level bathrooms: 2
- Main level bedrooms: 3
Kitchen
- Features: Kitchen Island
Heating
- Central
Cooling
- Ceiling Fan(s), Central Air
Appliances
- Included: Dishwasher, Electric Water Heater, Oven/Range (Combo), Tankless Water Heater
- Laundry: In Kitchen
Features
- Double Vanity, Master On Main Level, Tile Bath, Walk-In Closet(s)
- Flooring: Other
- Windows: Double Pane Windows
- Basement: None
- Has fireplace: No
- Common walls with other units/homes: No Common Walls
Interior area
- Total structure area: 1,156
- Total interior livable area: 1,156 sqft
- Finished area above ground: 1,156
- Finished area below ground: 0
Property
Parking
- Parking features: Parking Pad
- Has uncovered spaces: Yes
Features
- Levels: One
- Stories: 1
- Patio & porch: Deck
- Fencing: Back Yard,Fenced,Privacy
- Waterfront features: No Dock Or Boathouse
- Body of water: None
Lot
- Size: 9,147 sqft
- Features: Private
Details
- Parcel number: I14W 552
Construction
Type & style
- Home type: SingleFamily
- Architectural style: Ranch,Traditional
- Property subtype: Single Family Residence
Materials
- Vinyl Siding
- Foundation: Block
- Roof: Metal
Condition
- Updated/Remodeled
- New construction: No
- Year built: 1983
Utilities & green energy
- Sewer: Public Sewer
- Water: Public
- Utilities for property: Electricity Available, Water Available
Community & neighborhood
Security
- Security features: Smoke Detector(s)
Community
- Community features: None
Location
- Region: Rome
- Subdivision: South Rome-West E Grade
HOA & financial
HOA
- Has HOA: No
- Services included: None
Other
Other facts
- Listing agreement: Exclusive Right To Sell
Price history
| Date | Event | Price |
|---|---|---|
| 1/12/2024 | Sold | $225,000$195/sqft |
Source: | ||
| 12/9/2023 | Pending sale | $225,000$195/sqft |
Source: | ||
| 11/27/2023 | Listed for sale | $225,000+1185.7%$195/sqft |
Source: | ||
| 7/27/2023 | Sold | $17,500$15/sqft |
Source: Public Record Report a problem | ||
Public tax history
| Year | Property taxes | Tax assessment |
|---|---|---|
| 2024 | $248 -71% | $32,274 +32.4% |
| 2023 | $856 +11.2% | $24,369 +20.3% |
| 2022 | $770 +48.8% | $20,264 +32.9% |
Find assessor info on the county website
Neighborhood: 30161
Nearby schools
GreatSchools rating
- 4/10Anna K. Davie ElementaryGrades: PK-6Distance: 0.4 mi
- 5/10Rome Middle SchoolGrades: 7-8Distance: 3.4 mi
- 6/10Rome High SchoolGrades: 9-12Distance: 3.2 mi
Schools provided by the listing agent
- Elementary: Anna K Davie
- Middle: Rome
- High: Rome
Source: GAMLS. This data may not be complete. We recommend contacting the local school district to confirm school assignments for this home.

Get pre-qualified for a loan
At Zillow Home Loans, we can pre-qualify you in as little as 5 minutes with no impact to your credit score.An equal housing lender. NMLS #10287.

